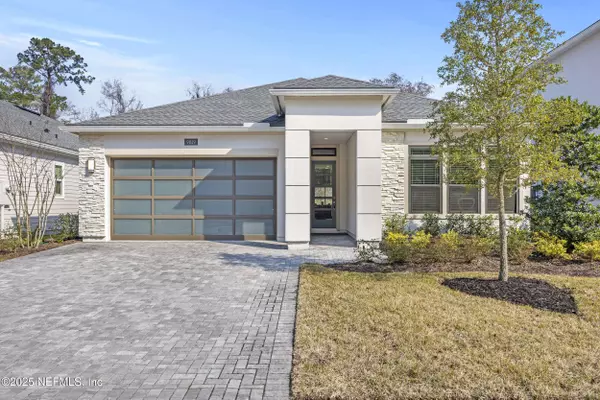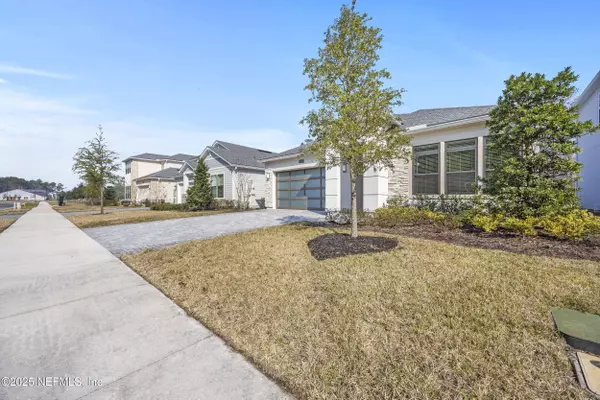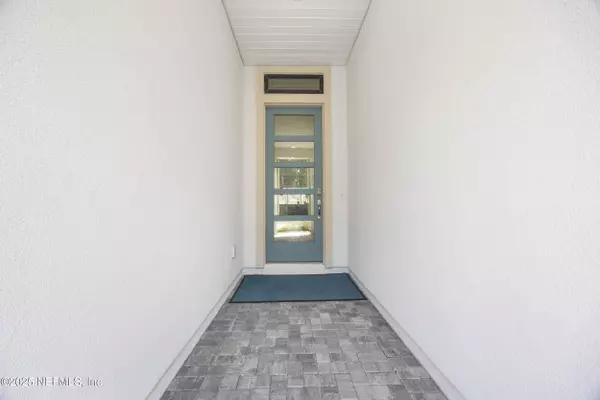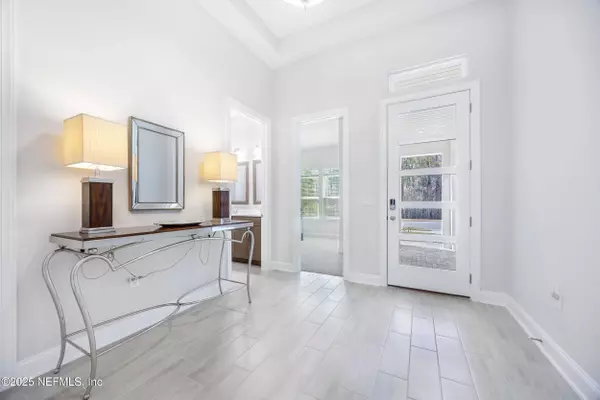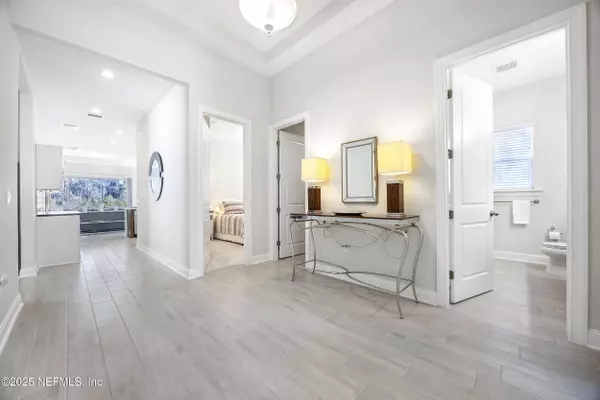
GALLERY
PROPERTY DETAIL
Key Details
Sold Price $600,000
Property Type Single Family Home
Sub Type Single Family Residence
Listing Status Sold
Purchase Type For Sale
Square Footage 2, 095 sqft
Price per Sqft $286
Subdivision Edison East
MLS Listing ID 2067516
Sold Date 03/14/25
Style Contemporary
Bedrooms 3
Full Baths 2
Construction Status Updated/Remodeled
HOA Fees $119/qua
HOA Y/N Yes
Year Built 2023
Annual Tax Amount $10,734
Lot Size 7,405 Sqft
Acres 0.17
Property Sub-Type Single Family Residence
Source realMLS (Northeast Florida Multiple Listing Service)
Location
State FL
County Duval
Community Edison East
Area 027-Intracoastal West-South Of Jt Butler Blvd
Direction Take FL-9B N to I-295 N. Exit right onto E-Town Parkway and keep right. Stay straight through traffic circle. Exit right on second traffic circle to Glenmont Drive. Turn left onto Filament Boulevard.
Building
Lot Description Sprinklers In Front, Sprinklers In Rear, Wooded
Sewer Public Sewer
Water Public
Architectural Style Contemporary
Structure Type Frame,Stucco
New Construction No
Construction Status Updated/Remodeled
Interior
Interior Features Breakfast Bar, Butler Pantry, Entrance Foyer, Kitchen Island, Open Floorplan, Primary Bathroom - Shower No Tub, Primary Downstairs, Split Bedrooms, Walk-In Closet(s), Wine Cellar
Heating Central
Cooling Central Air
Flooring Carpet, Tile
Exterior
Parking Features Attached, Garage, Gated
Garage Spaces 2.0
Utilities Available Electricity Connected, Natural Gas Connected, Sewer Connected, Water Connected
Amenities Available Gated
View Protected Preserve
Roof Type Shingle
Porch Covered, Front Porch, Rear Porch
Total Parking Spaces 2
Garage Yes
Private Pool No
Schools
Elementary Schools Mandarin Oaks
Middle Schools Twin Lakes Academy
High Schools Atlantic Coast
Others
HOA Name May Management
Senior Community No
Tax ID 1677639515
Acceptable Financing Cash, Conventional, FHA, VA Loan
Listing Terms Cash, Conventional, FHA, VA Loan
SIMILAR HOMES FOR SALE
Check for similar Single Family Homes at price around $600,000 in Jacksonville,FL

Open House
$724,000
8578 MABEL DR, Jacksonville, FL 32256
Listed by AMK NETWORK REALTY • AYMAN KAMAL4 Beds 4 Baths 3,485 SqFt
Active Under Contract
$383,000
13753 BROOKWATER DR, Jacksonville, FL 32256
Listed by ROUND TABLE REALTY • ALEX WIEDEMAN3 Beds 2 Baths 1,503 SqFt
Active
$422,900
10628 ANTHEM WAY, Jacksonville, FL 32256
Listed by UNITED REAL ESTATE GALLERY • TIM MATHES2 Beds 2 Baths 1,575 SqFt
CONTACT


