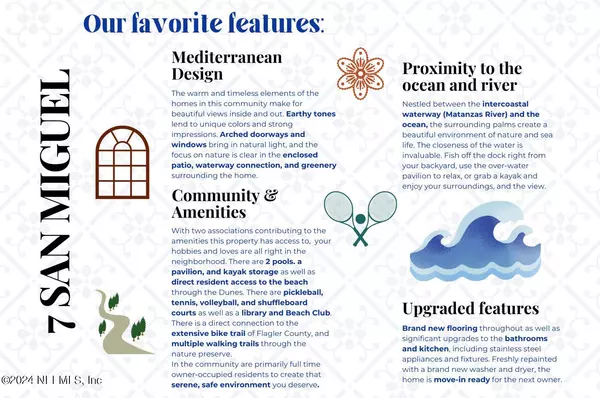
7 SAN MIGUEL CT Palm Coast, FL 32137
2 Beds
2 Baths
1,492 SqFt
UPDATED:
12/11/2024 06:09 PM
Key Details
Property Type Single Family Home
Sub Type Single Family Residence
Listing Status Active
Purchase Type For Sale
Square Footage 1,492 sqft
Price per Sqft $308
Subdivision Matanzas Shores
MLS Listing ID 2025109
Style Traditional
Bedrooms 2
Full Baths 2
HOA Fees $192/mo
HOA Y/N Yes
Originating Board realMLS (Northeast Florida Multiple Listing Service)
Year Built 1993
Annual Tax Amount $4,752
Lot Size 6,098 Sqft
Acres 0.14
Property Description
A Stunning Coastal Escape: Situated on a peaceful street, this home serves as an oasis of calm. The home features updated flooring, kitchen, and bathrooms, complete with brand new stainless steel appliances and fixtures throughout. Indoor washer and dryer add to the convenience.
A Spacious Mediterranean Design: Architectural details in the Mediterranean style lend an air of sophistication to the home.
An Outdoor Paradise: Step outside to a serene back patio and a new fishing dock at the back of the yard, perfect for embracing the coastal lifestyle. Get some exercise at one of the pickleball, tennis, shuffleboard, or volleyball courts or hop in the water at one of 2 pools, the over-water pavilion, or grab a kayak out of storage. Relax at the library, host a gathering at the Beach Club, or use the Dunes for resident beach access. Matanzas Shores offers all these amenities and more to it's residents.
7 San Miguel Ct is not just a residence; it's the start of a life embraced by the inviting Florida climate. Are you ready to embrace the Florida dream in this captivating property? Don't miss out on this exceptional opportunity. Schedule your viewing today and envision how 7 San Miguel Ct can become your ideal retreat, both inside and out.
Location
State FL
County Flagler
Community Matanzas Shores
Area 605-Flagler County North-Beach
Direction South on A1A to right on San Carlos Dr follow around to right on San Miguel Ct home on left
Interior
Interior Features Breakfast Bar, Ceiling Fan(s), Eat-in Kitchen, Primary Bathroom -Tub with Separate Shower, Walk-In Closet(s)
Heating Central
Cooling Central Air
Flooring Tile
Laundry Electric Dryer Hookup, In Unit
Exterior
Exterior Feature Dock
Parking Features Attached, Garage
Garage Spaces 2.0
Utilities Available Electricity Connected, Sewer Connected, Water Connected
Amenities Available Shuffleboard Court
View Lake
Roof Type Tile
Porch Screened
Total Parking Spaces 2
Garage Yes
Private Pool No
Building
Lot Description Cul-De-Sac
Sewer Public Sewer
Water Public
Architectural Style Traditional
Structure Type Concrete,Stucco
New Construction No
Others
Senior Community No
Tax ID 3710313725000000410
Acceptable Financing Cash, Conventional, FHA, VA Loan
Listing Terms Cash, Conventional, FHA, VA Loan






