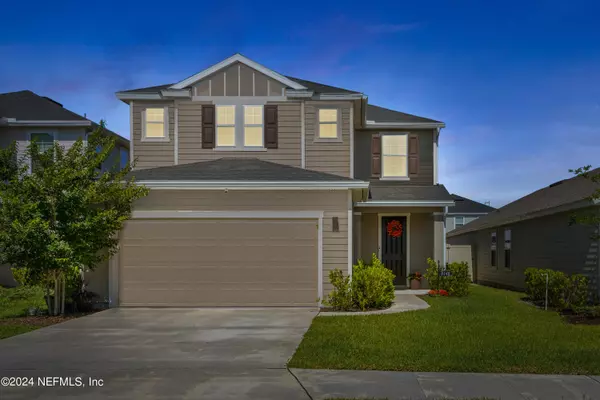
8140 BARLEY WAY Jacksonville, FL 32222
4 Beds
3 Baths
2,393 SqFt
UPDATED:
10/13/2024 10:35 AM
Key Details
Property Type Single Family Home
Sub Type Single Family Residence
Listing Status Active
Purchase Type For Sale
Square Footage 2,393 sqft
Price per Sqft $183
Subdivision Meadows At Oakleaf
MLS Listing ID 2027567
Style A-Frame,Patio Home
Bedrooms 4
Full Baths 3
HOA Fees $145/qua
HOA Y/N Yes
Originating Board realMLS (Northeast Florida Multiple Listing Service)
Year Built 2021
Annual Tax Amount $6,217
Lot Size 4,791 Sqft
Acres 0.11
Property Description
The heart of this home is the spacious kitchen, which offers ample counter space and a kitchen island. The adjoining living area is bathed in natural light, providing a warm and welcoming space for relaxation and entertainment.
Outside, the covered back porch is your retreat for tranquil evenings. The home also offers a lawn irrigation system and a two-car garage, recently updated with durable epoxy paint. The flooring has been updated with modern vinyl.
Located near Oakleaf Town Center, local schools, and the library, this residence combines convenience with tranquility, offering a perfect blend for a balanced lifestyle. Move-in ready and waiting for your personal touch, visit this home.
Location
State FL
County Duval
Community Meadows At Oakleaf
Area 067-Collins Rd/Argyle/Oakleaf Plantation (Duval)
Direction take exit 12/Collins and Turn left. Turn left on Rampart & right on Argle Forest Blvd. After 4.6 miles, right left on Merchants Way to community. Bridgeway turn left go straight to Barley
Interior
Interior Features Breakfast Bar, In-Law Floorplan, Open Floorplan, Primary Bathroom - Shower No Tub, Split Bedrooms, Walk-In Closet(s)
Heating Central, Electric
Cooling Central Air, Electric
Flooring Carpet, Vinyl
Furnishings Unfurnished
Laundry In Unit
Exterior
Garage Garage, Garage Door Opener
Garage Spaces 2.0
Fence Back Yard, Full
Pool None
Utilities Available Cable Available, Sewer Available, Water Available
Waterfront No
Roof Type Shingle
Porch Patio
Parking Type Garage, Garage Door Opener
Total Parking Spaces 2
Garage Yes
Private Pool No
Building
Lot Description Cleared
Sewer Public Sewer
Water Public
Architectural Style A-Frame, Patio Home
Structure Type Stucco
New Construction No
Schools
Elementary Schools West Jacksonville
Middle Schools Westside
High Schools Westside High School
Others
Senior Community No
Tax ID 0164231075
Security Features 24 Hour Security,Smoke Detector(s)
Acceptable Financing Assumable, Cash, Conventional, FHA
Listing Terms Assumable, Cash, Conventional, FHA






