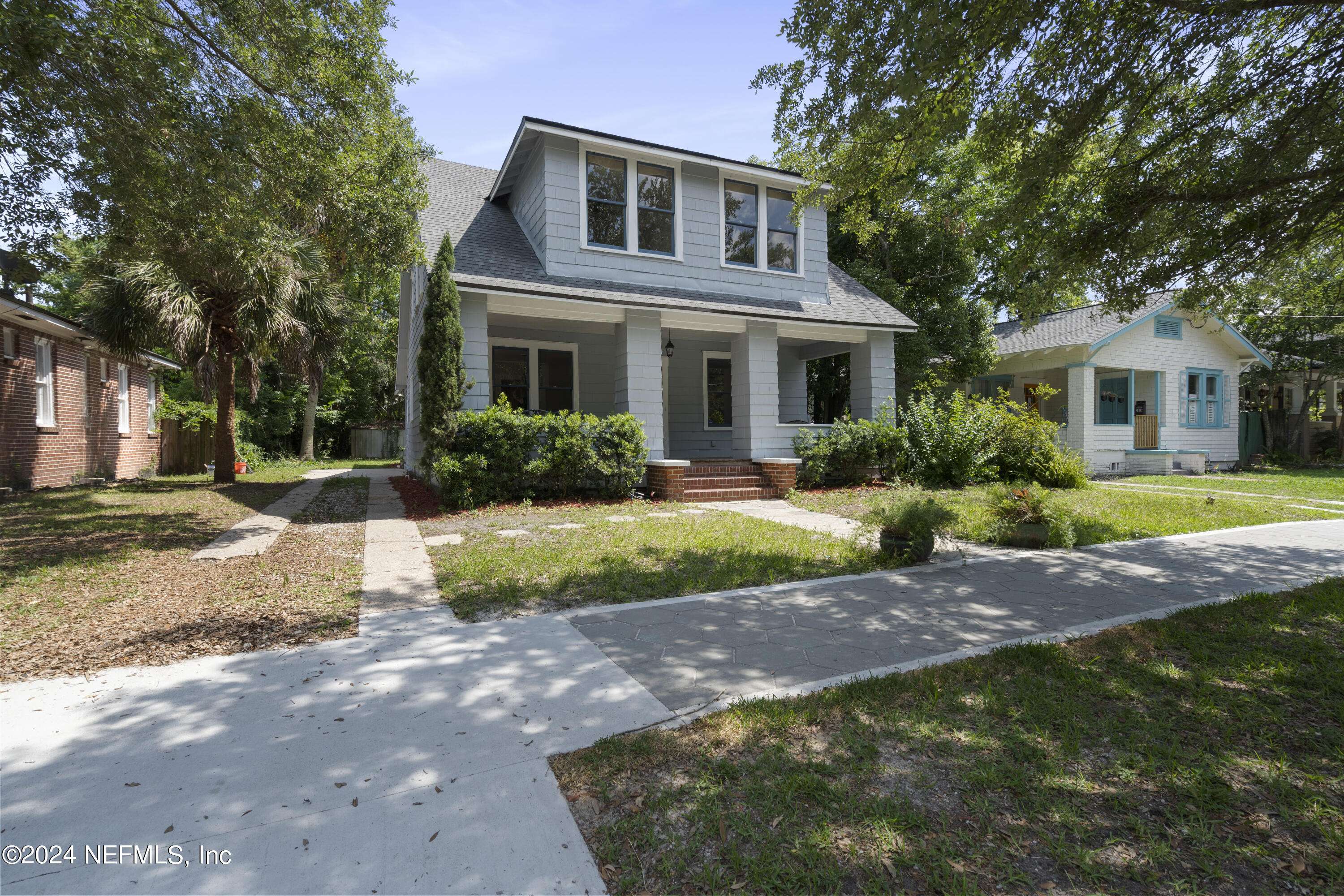2512 DELLWOOD AVE Jacksonville, FL 32204
3 Beds
3 Baths
1,743 SqFt
UPDATED:
Key Details
Property Type Single Family Home
Sub Type Single Family Residence
Listing Status Active
Purchase Type For Sale
Square Footage 1,743 sqft
Price per Sqft $228
Subdivision Riverside
MLS Listing ID 2028104
Bedrooms 3
Full Baths 2
Half Baths 1
HOA Y/N No
Originating Board realMLS (Northeast Florida Multiple Listing Service)
Year Built 1922
Annual Tax Amount $3,740
Lot Size 5,662 Sqft
Acres 0.13
Property Sub-Type Single Family Residence
Property Description
This one has a new roof, all foundation work professionally completed by reputable local foundation vendor, termite bond in place, and fresh paint.
Live in it as-is or craft your Riverside masterpiece, the choice is yours.
*Assumable 2.875% Mortgage*
Location
State FL
County Duval
Community Riverside
Area 031-Riverside
Direction Front I-10, take Stockton exit. Go south on Stockton, Right onto Dellwood, home is 3rd house on left.
Interior
Interior Features Ceiling Fan(s), Primary Bathroom - Tub with Shower
Heating Central
Cooling Central Air
Flooring Carpet, Wood
Furnishings Unfurnished
Laundry Lower Level
Exterior
Parking Features Off Street
Utilities Available Sewer Connected, Water Connected
View City
Garage No
Private Pool No
Building
Lot Description Historic Area
Faces Northwest
Sewer Public Sewer
Water Public
New Construction No
Others
Senior Community No
Tax ID 0913630000
Acceptable Financing Assumable, Cash, Conventional, FHA, VA Loan
Listing Terms Assumable, Cash, Conventional, FHA, VA Loan





