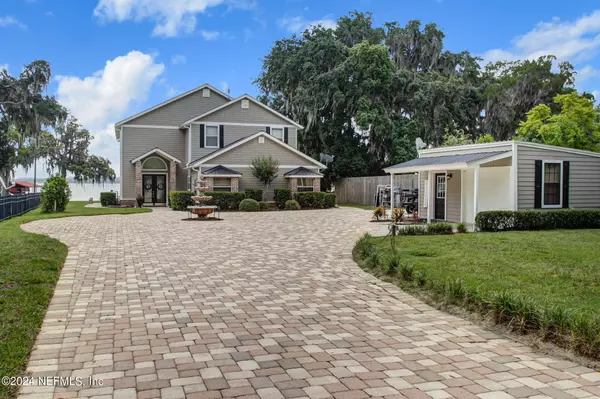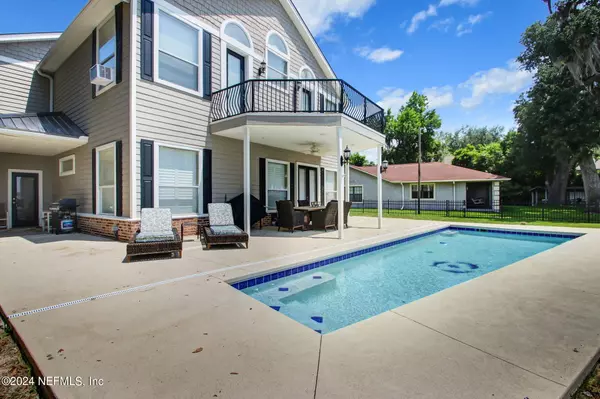
529 W RIVER RD Palatka, FL 32177
3 Beds
3 Baths
3,914 SqFt
UPDATED:
12/16/2024 07:41 PM
Key Details
Property Type Single Family Home
Sub Type Single Family Residence
Listing Status Active
Purchase Type For Sale
Square Footage 3,914 sqft
Price per Sqft $255
Subdivision Metes & Bounds
MLS Listing ID 2029549
Style Contemporary
Bedrooms 3
Full Baths 2
Half Baths 1
HOA Y/N No
Originating Board realMLS (Northeast Florida Multiple Listing Service)
Year Built 2003
Annual Tax Amount $9,774
Lot Size 2.390 Acres
Acres 2.39
Lot Dimensions 50x1241x1267x100 wf
Property Description
Location
State FL
County Putnam
Community Metes & Bounds
Area 563-East Bostwick/Bridgeport/Cedar Creek
Direction Hwy. 17 north over Rice Creek bridge, turn right at traffic light onto West River Rd. to #529 on the right just past Cheffey Rd.
Rooms
Other Rooms Boat House, Guest House, Shed(s)
Interior
Interior Features Ceiling Fan(s), Eat-in Kitchen, Entrance Foyer, Guest Suite, Jack and Jill Bath, Kitchen Island, Pantry, Primary Bathroom -Tub with Separate Shower, Walk-In Closet(s)
Heating Central, Electric
Cooling Central Air, Electric
Fireplaces Number 1
Fireplaces Type Double Sided, Gas
Furnishings Unfurnished
Fireplace Yes
Laundry Electric Dryer Hookup, Lower Level, Washer Hookup
Exterior
Exterior Feature Balcony, Boat Lift, Boat Slip, Dock
Parking Features Circular Driveway, Off Street
Pool In Ground, Fenced
Utilities Available Electricity Connected
View Pool, River
Roof Type Metal
Porch Patio
Garage No
Private Pool No
Building
Lot Description Sprinklers In Rear, Wooded
Faces Southwest
Sewer Septic Tank
Water Well
Architectural Style Contemporary
New Construction No
Others
Senior Community No
Tax ID 510927000000400000
Security Features Smoke Detector(s)
Acceptable Financing Cash, Conventional, FHA, VA Loan
Listing Terms Cash, Conventional, FHA, VA Loan






