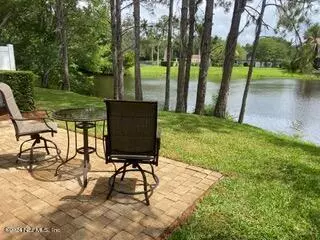
504 HEDGEWOOD DR St Augustine, FL 32092
4 Beds
4 Baths
2,240 SqFt
UPDATED:
12/19/2024 02:16 PM
Key Details
Property Type Townhouse
Sub Type Townhouse
Listing Status Active
Purchase Type For Sale
Square Footage 2,240 sqft
Price per Sqft $189
Subdivision Wgv Isles Of The World
MLS Listing ID 2031860
Style Traditional
Bedrooms 4
Full Baths 3
Half Baths 1
HOA Fees $420/mo
HOA Y/N Yes
Originating Board realMLS (Northeast Florida Multiple Listing Service)
Year Built 2014
Annual Tax Amount $2,866
Lot Size 4,356 Sqft
Acres 0.1
Property Description
The living area has sliders that opens to a courtyard for entertaining. The over the garage suite has great space including a full bath and wet bar for visitors or family staying short term. The HOA includes exterior maintenance, lawn and irrigation and water and sewer.
Location
State FL
County St. Johns
Community Wgv Isles Of The World
Area 305-World Golf Village Area-Central
Direction From Jacksonville I-95 South Exit 323 International Golf Parkway to Right on World Golf Village Parkway, left on Royal Pines Parkway, Right into gate, left in community and townhome on left
Interior
Interior Features Ceiling Fan(s), Guest Suite, Jack and Jill Bath, Open Floorplan, Pantry, Primary Bathroom -Tub with Separate Shower, Walk-In Closet(s)
Heating Central, Electric
Cooling Central Air
Flooring Carpet, Tile
Furnishings Unfurnished
Laundry Electric Dryer Hookup, Washer Hookup
Exterior
Parking Features Garage
Garage Spaces 2.0
Utilities Available Cable Available, Electricity Connected, Sewer Connected, Water Available
View Lake
Roof Type Tile
Total Parking Spaces 2
Garage Yes
Private Pool No
Building
Sewer Public Sewer
Water Public
Architectural Style Traditional
New Construction No
Schools
Elementary Schools Mill Creek Academy
Middle Schools Mill Creek Academy
High Schools Tocoi Creek
Others
HOA Name May Management
HOA Fee Include Maintenance Grounds,Sewer,Water
Senior Community No
Tax ID 0279580470
Security Features Security Gate
Acceptable Financing Cash, Conventional, FHA, VA Loan
Listing Terms Cash, Conventional, FHA, VA Loan






