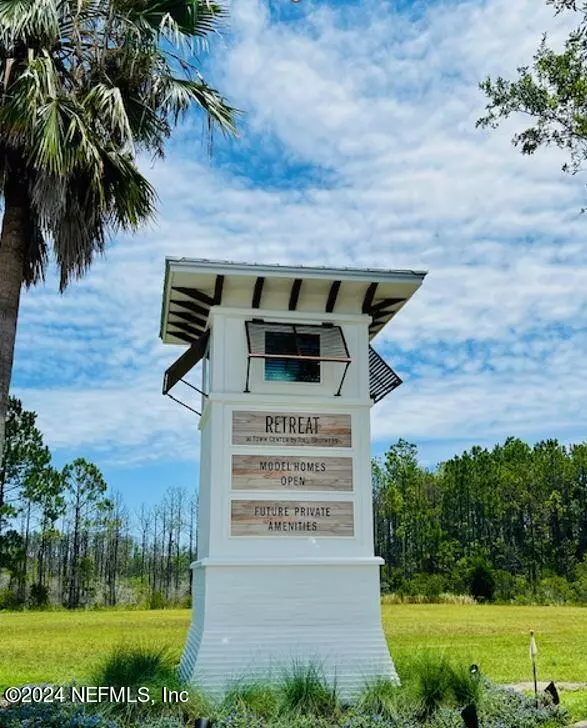
10 MULBERRY RD Palm Coast, FL 32137
3 Beds
2 Baths
1,807 SqFt
UPDATED:
11/15/2024 01:16 AM
Key Details
Property Type Single Family Home
Sub Type Single Family Residence
Listing Status Pending
Purchase Type For Sale
Square Footage 1,807 sqft
Price per Sqft $243
Subdivision Retreat At Town Center
MLS Listing ID 2036929
Style Contemporary
Bedrooms 3
Full Baths 2
Construction Status Under Construction
HOA Fees $189/mo
HOA Y/N Yes
Originating Board realMLS (Northeast Florida Multiple Listing Service)
Year Built 2024
Property Description
the outdoor living space for your full Florida outdoor experience. Don't miss this opportunity - call today to schedule an appointment!
Location
State FL
County Flagler
Community Retreat At Town Center
Area 601-Flagler County-North Central
Direction From I-295 take exit 284 (Hwy 100 W) towards Bunnell. Turn right onto Belle Terre Pkwy. Turn right on Central, then less than a quarter mile to the RETREAT at Town Center on your left. Take a left and follow down the lovely tree-lined entry. You will see the Sales Office on your right.
Interior
Interior Features Entrance Foyer, Kitchen Island, Open Floorplan, Pantry, Primary Bathroom - Shower No Tub, Primary Downstairs, Smart Thermostat, Split Bedrooms, Walk-In Closet(s)
Heating Central
Cooling Central Air
Flooring Carpet, Tile
Laundry Electric Dryer Hookup, Gas Dryer Hookup, Washer Hookup
Exterior
Parking Features Garage, Garage Door Opener
Garage Spaces 2.0
Utilities Available Electricity Connected, Natural Gas Connected, Sewer Connected, Water Connected
View Protected Preserve
Roof Type Shingle
Porch Rear Porch
Total Parking Spaces 2
Garage Yes
Private Pool No
Building
Lot Description Many Trees, Sprinklers In Front, Sprinklers In Rear
Sewer Public Sewer
Water Public
Architectural Style Contemporary
Structure Type Composition Siding
New Construction Yes
Construction Status Under Construction
Others
Senior Community No
Tax ID 0612315180000000700
Security Features Security Gate,Smoke Detector(s)
Acceptable Financing Cash, Conventional, FHA, VA Loan
Listing Terms Cash, Conventional, FHA, VA Loan






