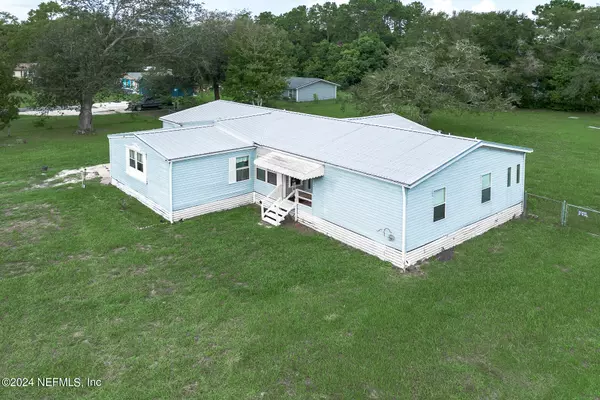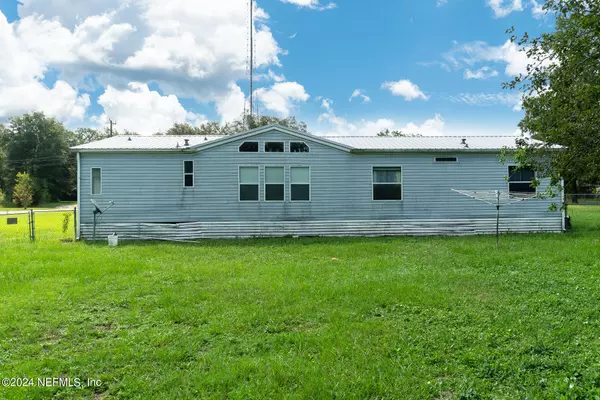
936 HARRISON AVE Orange Park, FL 32065
3 Beds
2 Baths
2,048 SqFt
UPDATED:
10/25/2024 03:35 PM
Key Details
Property Type Manufactured Home
Sub Type Manufactured Home
Listing Status Active Under Contract
Purchase Type For Sale
Square Footage 2,048 sqft
Price per Sqft $131
Subdivision Ridgewood
MLS Listing ID 2037927
Style Traditional
Bedrooms 3
Full Baths 2
HOA Y/N No
Originating Board realMLS (Northeast Florida Multiple Listing Service)
Year Built 1993
Lot Size 1.000 Acres
Acres 1.0
Lot Dimensions 165x265x165x265
Property Description
Location
State FL
County Clay
Community Ridgewood
Area 134-South Blanding
Direction From 295 South on Blanding Right on Right on Madison Ave Left on Harrison home will be on the right.
Rooms
Other Rooms Shed(s)
Interior
Interior Features Ceiling Fan(s), Eat-in Kitchen, Primary Bathroom -Tub with Separate Shower, Split Bedrooms, Vaulted Ceiling(s)
Heating Central, Electric
Cooling Central Air, Electric
Flooring Carpet, Tile
Furnishings Negotiable
Laundry Electric Dryer Hookup, Washer Hookup
Exterior
Garage Additional Parking
Fence Back Yard, Chain Link, Cross Fenced, Other
Pool None
Utilities Available Cable Available
Waterfront No
Roof Type Metal
Porch Front Porch, Porch, Side Porch
Parking Type Additional Parking
Garage No
Private Pool No
Building
Lot Description Cleared
Faces West
Sewer Septic Tank
Water Public
Architectural Style Traditional
Structure Type Vinyl Siding
New Construction No
Schools
Elementary Schools Ridgeview
Middle Schools Oakleaf Jr High
High Schools Ridgeview
Others
Senior Community No
Tax ID 22042502094100200
Acceptable Financing Cash, Conventional, FHA, VA Loan
Listing Terms Cash, Conventional, FHA, VA Loan






