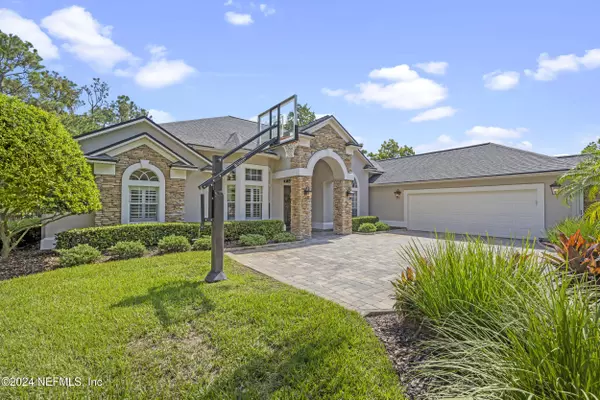
4616 PECOS CT St Johns, FL 32259
4 Beds
3 Baths
2,783 SqFt
UPDATED:
10/10/2024 05:56 PM
Key Details
Property Type Single Family Home
Sub Type Single Family Residence
Listing Status Active Under Contract
Purchase Type For Sale
Square Footage 2,783 sqft
Price per Sqft $291
Subdivision Cimarrone Golf & Cc
MLS Listing ID 2043580
Style Traditional
Bedrooms 4
Full Baths 3
Construction Status Updated/Remodeled
HOA Fees $188/mo
HOA Y/N Yes
Originating Board realMLS (Northeast Florida Multiple Listing Service)
Year Built 2003
Annual Tax Amount $4,545
Lot Size 0.410 Acres
Acres 0.41
Property Description
(See Docs for more)
Location
State FL
County St. Johns
Community Cimarrone Golf & Cc
Area 301-Julington Creek/Switzerland
Direction 195 to Exit 329 on CR210 West to Cimarrone entrance on right. Go straight thru after the guard gate and turn right on Pecos Court.
Interior
Interior Features Breakfast Bar, Built-in Features, Ceiling Fan(s), Eat-in Kitchen, Entrance Foyer, Kitchen Island, Primary Bathroom -Tub with Separate Shower, Split Bedrooms
Heating Central
Cooling Central Air
Fireplaces Number 1
Fireplaces Type Electric
Furnishings Unfurnished
Fireplace Yes
Laundry Electric Dryer Hookup, Gas Dryer Hookup
Exterior
Garage Garage
Garage Spaces 2.0
Fence Full
Pool Community, Private, In Ground, Fenced, Heated, Screen Enclosure
Utilities Available Cable Available, Propane
Amenities Available Children's Pool, Clubhouse, Dog Park, Fitness Center, Gated, Golf Course, Management- On Site, Park, Pickleball, Playground, Tennis Court(s), Trash
Waterfront No
View Protected Preserve, Trees/Woods
Parking Type Garage
Total Parking Spaces 2
Garage Yes
Private Pool No
Building
Lot Description Many Trees, Wooded
Sewer Public Sewer
Water Public, Well
Architectural Style Traditional
New Construction No
Construction Status Updated/Remodeled
Schools
Elementary Schools Timberlin Creek
Middle Schools Switzerland Point
High Schools Beachside
Others
HOA Name Cimarrone Golf and Country Club
Senior Community No
Tax ID 0098570200
Security Features Gated with Guard,Smoke Detector(s)
Acceptable Financing Cash, Conventional, FHA, VA Loan
Listing Terms Cash, Conventional, FHA, VA Loan






