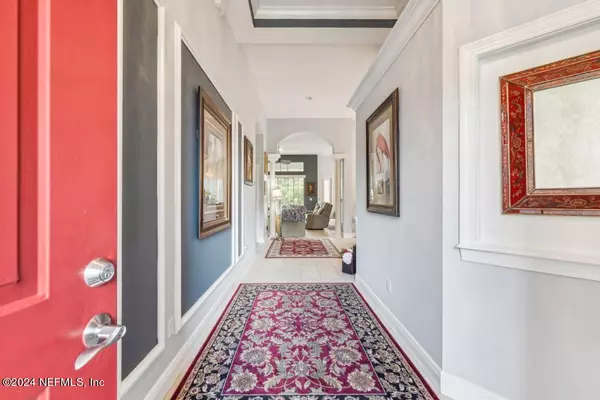
348 ISLAND GREEN DR St Augustine, FL 32092
3 Beds
2 Baths
2,013 SqFt
UPDATED:
11/03/2024 06:42 AM
Key Details
Property Type Single Family Home
Sub Type Single Family Residence
Listing Status Active
Purchase Type For Sale
Square Footage 2,013 sqft
Price per Sqft $273
Subdivision Wgv St Andrews Place
MLS Listing ID 2045384
Style Contemporary
Bedrooms 3
Full Baths 2
HOA Fees $840/qua
HOA Y/N Yes
Originating Board realMLS (Northeast Florida Multiple Listing Service)
Year Built 2000
Property Description
Feel the serenity from your beautiful living room adorned by archways with ornamental columns. Use the remote to raise or lower the motorized patio door shade. On nice days, open the three-panel sliding patio door to let the wonderful weather in.
This 3 bed / 2 bath home adds a flex room that can be used as an office or add an armoire and use it as a fourth bedroom. Relish in the beautifully landscaped yard, a foyer with a tray ceiling, stylish chandelier, and walls that (see More... frame and accent your art. Admire the rich architectural accents, generally only seen in a builder's model or a custom home such as 12ft ceilings, archways and columns, tray ceilings and more.
The open floor plan of the living room combined with the grand kitchen adorned with stainless steel appliances and white plantation shutters. All are ready to prepare a feast for a family get-together. The owner's suite is a five-star getaway all on its own with a luxurious tray ceiling and a beautiful three-window view of the backyard oasis. The elegant bathroom has a curved glass block roll-in shower with tile surround. Feel uniquely rich in this bathroom with separate his and hers bathroom vanity's.
Accessibility/Senior Living Features - a gently sloping driveway making it easier to get out of the car and into the single level home, 36" wide doors with levered door handles for easy use, an extra wide foyer and hall, tile and wood laminate floors make it easier to move around, easier to clean, and harbor less allergens. The roll-in shower comes in hand. As well, overhead garage storage racks mean you don't need to climb up in the attic
This home feels so luxurious and amazing that you may never want to leave.
And what's more, it's concrete block walls with stucco siding give you a greater feeling of safety during storms and typically a greater insulation value than a frame home.
HOA Fees Include: maintaining the lawn, landscaping, hedge trimming, irrigation, mulching, St. Andrews Place community pool, maintaining common areas, and to access to the King and the Bear pools, workout room, parks, other amenities and community security services.
Buyer is responsible for verifying all information.
Location
State FL
County St. Johns
Community Wgv St Andrews Place
Area 305-World Golf Village Area-Central
Direction Take I-95 to exit 323, WEST on Int'l Golf Pkwy to 2nd WGV entrance. RIGHT on Royal Pines Pkwy. 3rd LEFT onto St. Andrews Pl. LEFT on Island Green Drive. Home is on the LEFT.
Interior
Interior Features Breakfast Nook, Ceiling Fan(s), His and Hers Closets, Kitchen Island, Open Floorplan, Pantry, Primary Bathroom -Tub with Separate Shower, Split Bedrooms, Vaulted Ceiling(s), Walk-In Closet(s)
Heating Central, Electric
Cooling Central Air, Electric
Flooring Laminate, Tile
Fireplaces Number 1
Furnishings Unfurnished
Fireplace Yes
Laundry Electric Dryer Hookup, Washer Hookup
Exterior
Garage Garage, Garage Door Opener
Garage Spaces 2.0
Pool Community, In Ground, Electric Heat, Heated, Pool Sweep, Screen Enclosure
Utilities Available Cable Available, Electricity Connected, Sewer Connected, Water Connected
Amenities Available Dog Park, Fitness Center, Golf Course, Maintenance Grounds, Playground
Waterfront No
Roof Type Shingle
Porch Covered, Screened
Parking Type Garage, Garage Door Opener
Total Parking Spaces 2
Garage Yes
Private Pool No
Building
Sewer Public Sewer
Water Public
Architectural Style Contemporary
Structure Type Concrete,Stucco
New Construction No
Others
Senior Community No
Tax ID 0279560370
Acceptable Financing Cash, Conventional, FHA, Lease Back, VA Loan
Listing Terms Cash, Conventional, FHA, Lease Back, VA Loan






