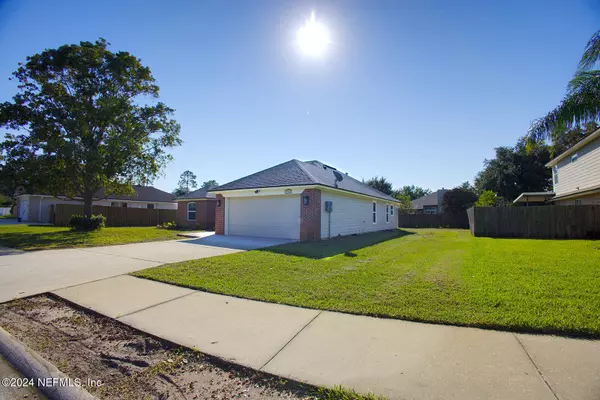
13082 CHETS CREEK DR S Jacksonville, FL 32224
4 Beds
2 Baths
1,977 SqFt
UPDATED:
12/15/2024 07:36 AM
Key Details
Property Type Single Family Home
Sub Type Single Family Residence
Listing Status Active
Purchase Type For Sale
Square Footage 1,977 sqft
Price per Sqft $278
Subdivision Johns Creek
MLS Listing ID 2051840
Style Ranch
Bedrooms 4
Full Baths 2
Construction Status Updated/Remodeled
HOA Fees $360/ann
HOA Y/N Yes
Originating Board realMLS (Northeast Florida Multiple Listing Service)
Year Built 1995
Annual Tax Amount $2,953
Lot Dimensions 95x117
Property Description
Situated in the desirable Johns Creek neighborhood, this single-family home has been completely gutted and rebuilt with all-new modern finishes. The open-concept design showcases the latest colors, textures, and high-end touches throughout.
Features, Brand-new kitchen with stainless steel appliances and quartz countertops
Spa-like bathrooms with sleek tile and fixtures
Spacious primary suite with walk-in closet
All-new electrical, plumbing, HVAC, and energy-efficient windows
Enjoy the large fenced yard, perfect for entertaining, plus a 2-car garage for extra storage. This stunning home offers style, comfort, and convenience.
Preferred lender giving a buyer cc credit. see below.
Location
State FL
County Duval
Community Johns Creek
Area 026-Intracoastal West-South Of Beach Blvd
Direction From JTB exit on Hodges, left into Johns Creek and left on Chets Creek home is on left hand side.
Interior
Interior Features Breakfast Bar, Breakfast Nook, Built-in Features, Ceiling Fan(s), Eat-in Kitchen, Kitchen Island, Open Floorplan, Primary Bathroom -Tub with Separate Shower, Split Bedrooms, Vaulted Ceiling(s), Walk-In Closet(s)
Heating Central
Cooling Central Air
Flooring Tile
Fireplaces Type Other
Furnishings Unfurnished
Fireplace Yes
Laundry Electric Dryer Hookup
Exterior
Parking Features Additional Parking
Garage Spaces 2.0
Fence Back Yard, Wood
Utilities Available Cable Available, Electricity Connected, Sewer Available, Sewer Connected, Water Available
Roof Type Shingle
Porch Terrace
Total Parking Spaces 2
Garage Yes
Private Pool No
Building
Faces Northeast
Sewer Public Sewer
Water Public
Architectural Style Ranch
Structure Type Brick Veneer,Composition Siding,Fiber Cement
New Construction No
Construction Status Updated/Remodeled
Schools
Elementary Schools Chets Creek
Others
HOA Name Johns Creek HOA
Senior Community No
Tax ID 1671310760
Acceptable Financing Cash, Conventional, FHA, VA Loan
Listing Terms Cash, Conventional, FHA, VA Loan






