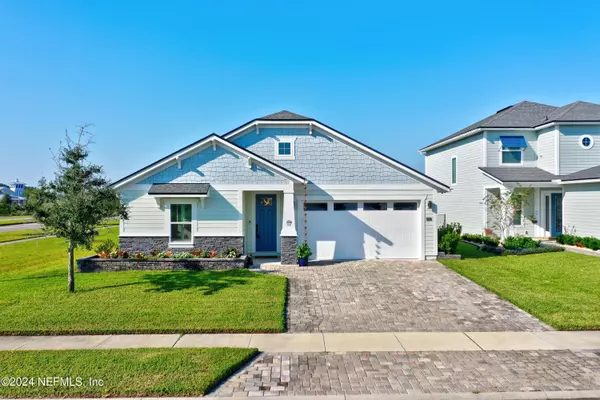
518 SILVERLEAF VILLAGE DR St Augustine, FL 32092
4 Beds
3 Baths
2,165 SqFt
UPDATED:
11/07/2024 12:59 PM
Key Details
Property Type Single Family Home
Sub Type Single Family Residence
Listing Status Active
Purchase Type For Sale
Square Footage 2,165 sqft
Price per Sqft $323
Subdivision Silverleaf Village
MLS Listing ID 2052721
Style Ranch
Bedrooms 4
Full Baths 2
Half Baths 1
HOA Fees $1,200/ann
HOA Y/N Yes
Originating Board realMLS (Northeast Florida Multiple Listing Service)
Year Built 2021
Annual Tax Amount $5,550
Property Description
Location
State FL
County St. Johns
Community Silverleaf Village
Area 305-World Golf Village Area-Central
Direction From I-95 to CR 210 head west on CR 210. Make a left on St. Johns Parkway and continue straight into the Silverleaf Subdivision. Turn left onto Silver Forest Drive, Take the 2nd exit from roundabout onto Silver Forest Dr. Turn left at the stop sign onto Silverleaf Village Drive the home is on the left.
Interior
Interior Features Breakfast Bar, Ceiling Fan(s), Entrance Foyer, Jack and Jill Bath, Kitchen Island, Open Floorplan, Pantry, Primary Bathroom - Shower No Tub, Split Bedrooms, Walk-In Closet(s)
Heating Central
Cooling Central Air
Flooring Carpet, Tile
Laundry Gas Dryer Hookup
Exterior
Garage Additional Parking, Garage, Garage Door Opener
Garage Spaces 2.0
Fence Vinyl, Wrought Iron, Other
Pool Community, In Ground, Gas Heat, Salt Water
Utilities Available Electricity Connected, Natural Gas Connected, Sewer Connected, Water Connected
Amenities Available Children's Pool, Clubhouse, Dog Park, Pickleball, Playground, Tennis Court(s)
Waterfront No
Roof Type Shingle
Porch Patio, Screened
Parking Type Additional Parking, Garage, Garage Door Opener
Total Parking Spaces 2
Garage Yes
Private Pool No
Building
Lot Description Corner Lot
Sewer Public Sewer
Water Public
Architectural Style Ranch
Structure Type Composition Siding,Stone Veneer
New Construction No
Schools
Elementary Schools Wards Creek
Middle Schools Pacetti Bay
High Schools Creekside
Others
Senior Community No
Tax ID 0265720310
Security Features Smoke Detector(s)
Acceptable Financing Assumable, Cash, Conventional, VA Loan
Listing Terms Assumable, Cash, Conventional, VA Loan






