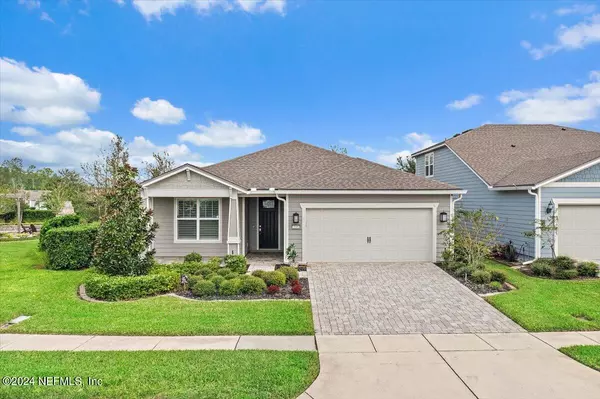
11061 KENTWORTH WAY Jacksonville, FL 32256
2 Beds
2 Baths
1,807 SqFt
UPDATED:
11/21/2024 11:30 AM
Key Details
Property Type Single Family Home
Sub Type Single Family Residence
Listing Status Active
Purchase Type For Sale
Square Footage 1,807 sqft
Price per Sqft $290
Subdivision Del Webb Etown
MLS Listing ID 2053613
Style Ranch,Traditional
Bedrooms 2
Full Baths 2
HOA Fees $269/mo
HOA Y/N Yes
Originating Board realMLS (Northeast Florida Multiple Listing Service)
Year Built 2020
Annual Tax Amount $6,096
Lot Size 6,969 Sqft
Acres 0.16
Property Description
The two-car garage boasts epoxy floors and an extra 10 ft by 15 ft storage area, while the fenced yard,with puppy pickets, offers a safe haven for your furry friends. Situated next to a private park and gazebo area, this home is a peaceful sanctuary of luxury and leisure. Don't miss the chance to make it yours!
Location
State FL
County Duval
Community Del Webb Etown
Area 027-Intracoastal West-South Of Jt Butler Blvd
Direction Exit #1 from 9B, Del Webb eTown will be on your left, proceed to Kentworth Way and turn left
Interior
Interior Features Ceiling Fan(s), Eat-in Kitchen, Entrance Foyer, Kitchen Island, Open Floorplan, Pantry, Primary Bathroom - Shower No Tub, Split Bedrooms, Walk-In Closet(s)
Heating Central
Cooling Central Air
Flooring Tile
Furnishings Unfurnished
Laundry In Unit
Exterior
Parking Features Garage, Garage Door Opener
Garage Spaces 3.0
Fence Back Yard, Wrought Iron
Utilities Available Cable Available, Cable Connected, Natural Gas Available, Natural Gas Connected, Sewer Connected, Water Connected
Amenities Available Dog Park, Fitness Center, Gated, Pickleball, Playground, Tennis Court(s)
Roof Type Shingle
Porch Covered, Patio, Screened
Total Parking Spaces 3
Garage Yes
Private Pool No
Building
Lot Description Dead End Street, Sprinklers In Front, Sprinklers In Rear
Water Public
Architectural Style Ranch, Traditional
Structure Type Composition Siding,Frame
New Construction No
Others
HOA Fee Include Security
Senior Community Yes
Tax ID 1678710715
Security Features Security Gate,Smoke Detector(s)
Acceptable Financing Cash, Conventional, FHA, VA Loan
Listing Terms Cash, Conventional, FHA, VA Loan






