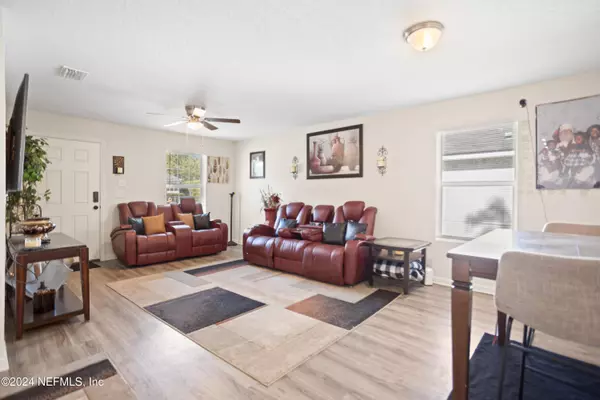
436 W 61ST ST Jacksonville, FL 32208
3 Beds
2 Baths
1,220 SqFt
UPDATED:
12/20/2024 01:46 AM
Key Details
Property Type Single Family Home
Sub Type Single Family Residence
Listing Status Active
Purchase Type For Sale
Square Footage 1,220 sqft
Price per Sqft $200
Subdivision North Shore Gardens
MLS Listing ID 2054332
Style Ranch
Bedrooms 3
Full Baths 2
Construction Status Updated/Remodeled
HOA Y/N No
Originating Board realMLS (Northeast Florida Multiple Listing Service)
Year Built 2022
Annual Tax Amount $3,679
Lot Size 5,662 Sqft
Acres 0.13
Property Description
Enjoy the convenience of blinds installed on all windows, and rest easy knowing the roof, AC, plumbing and electrical systems are just 3 years old. This home also includes a water softener, adding an extra touch of comfort and functionality.
Don't miss your chance to see this beautiful home in person - schedule your private tour today!
Location
State FL
County Duval
Community North Shore Gardens
Area 071-Brentwood/Evergreen
Direction From I-95 N, take exit 357 and right onto Edgewood Ave. Right onto N Pearl St. Right onto W 61st St, home on left.
Interior
Interior Features Ceiling Fan(s), Open Floorplan, Pantry, Primary Bathroom - Tub with Shower, Walk-In Closet(s)
Heating Central
Cooling Central Air
Flooring Laminate
Laundry Electric Dryer Hookup, Washer Hookup
Exterior
Parking Features Attached, Garage
Garage Spaces 1.0
Utilities Available Electricity Connected
Roof Type Shingle
Total Parking Spaces 1
Garage Yes
Private Pool No
Building
Sewer Public Sewer
Water Public
Architectural Style Ranch
Structure Type Vinyl Siding
New Construction No
Construction Status Updated/Remodeled
Others
Senior Community No
Tax ID 0355180020
Security Features Smoke Detector(s)
Acceptable Financing Cash, Conventional, FHA, VA Loan
Listing Terms Cash, Conventional, FHA, VA Loan






