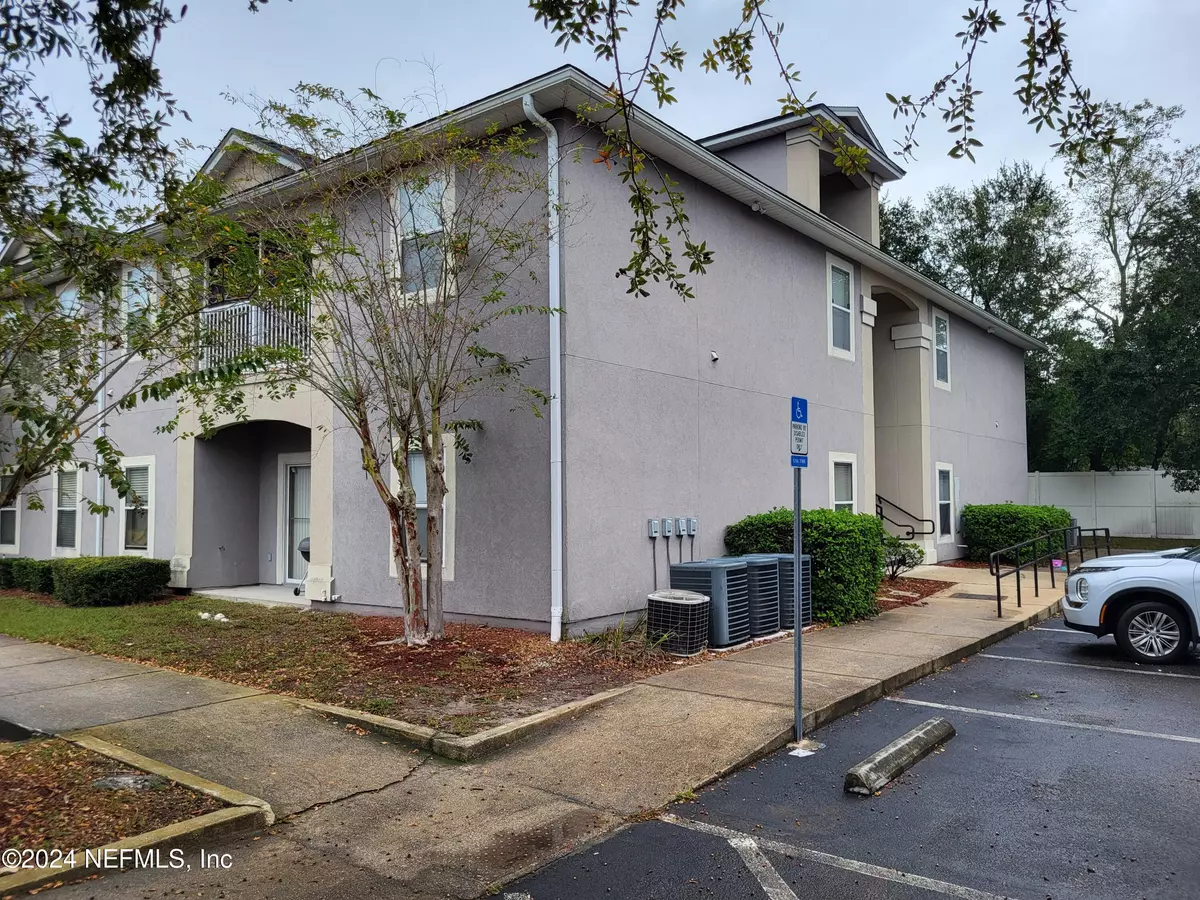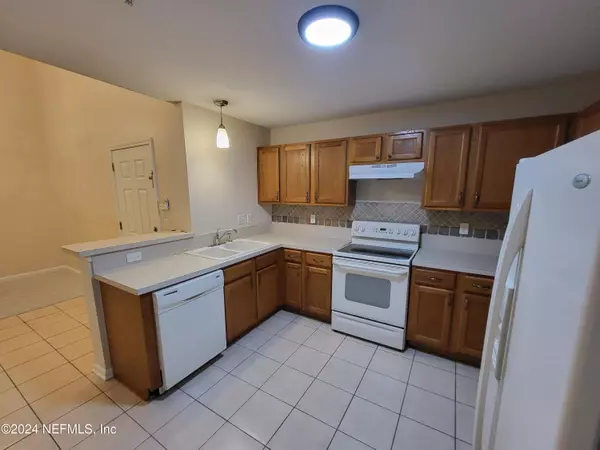
5051 PLAYPEN DR #5-10 Jacksonville, FL 32210
3 Beds
2 Baths
1,157 SqFt
UPDATED:
12/02/2024 03:27 PM
Key Details
Property Type Condo
Sub Type Condominium
Listing Status Active
Purchase Type For Sale
Square Footage 1,157 sqft
Price per Sqft $142
Subdivision Timber Run
MLS Listing ID 2056125
Bedrooms 3
Full Baths 2
HOA Fees $230/mo
HOA Y/N Yes
Originating Board realMLS (Northeast Florida Multiple Listing Service)
Year Built 2006
Annual Tax Amount $1,629
Property Description
Location
State FL
County Duval
Community Timber Run
Area 063-Jacksonville Heights/Oak Hill/English Estates
Direction Head south on I-295 S, Take exit 16 to merge onto FL-134 W/103rd st, Turn right onto Playpen Dr and Building will on the right.
Interior
Interior Features Breakfast Bar, Ceiling Fan(s), Open Floorplan, Pantry, Primary Bathroom - Tub with Shower
Heating Central, Electric
Cooling Central Air
Flooring Carpet, Tile
Laundry Electric Dryer Hookup, In Unit, Washer Hookup
Exterior
Exterior Feature Balcony
Parking Features Unassigned
Utilities Available Cable Available, Electricity Connected, Sewer Connected, Water Connected
Roof Type Shingle
Garage No
Private Pool No
Building
Story 2
Sewer Public Sewer
Water Public
Level or Stories 2
Structure Type Stucco
New Construction No
Others
HOA Name Timber Run Condominium Association
Senior Community No
Tax ID 0138300918
Security Features Fire Sprinkler System,Smoke Detector(s)
Acceptable Financing Cash, Conventional, FHA, VA Loan
Listing Terms Cash, Conventional, FHA, VA Loan






