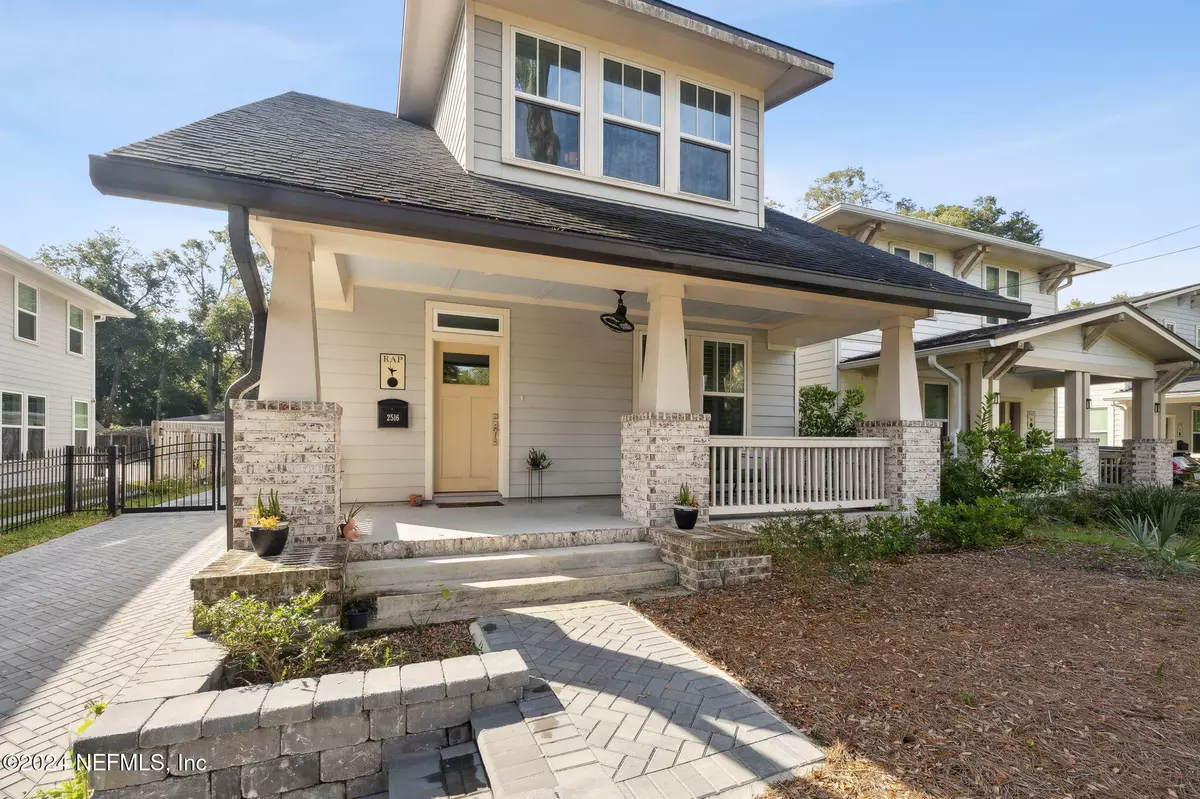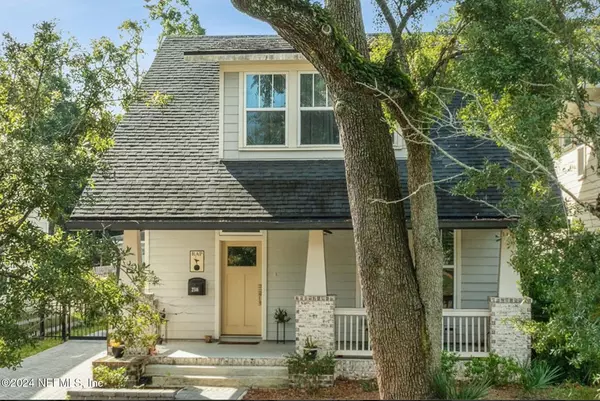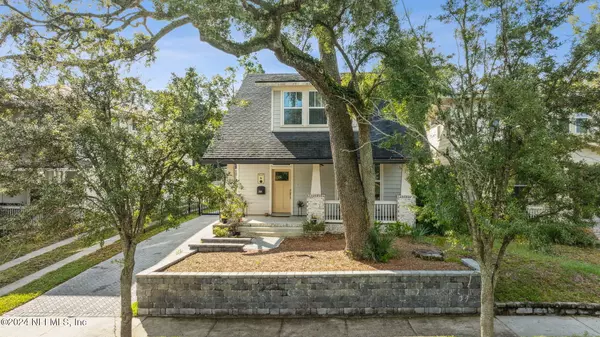
2516 ERNEST ST Jacksonville, FL 32204
3 Beds
3 Baths
1,803 SqFt
UPDATED:
12/18/2024 12:48 PM
Key Details
Property Type Single Family Home
Sub Type Single Family Residence
Listing Status Active
Purchase Type For Sale
Square Footage 1,803 sqft
Price per Sqft $298
Subdivision Riverside
MLS Listing ID 2056647
Style Craftsman
Bedrooms 3
Full Baths 2
Half Baths 1
HOA Y/N No
Originating Board realMLS (Northeast Florida Multiple Listing Service)
Year Built 2018
Annual Tax Amount $4,748
Lot Size 7,840 Sqft
Acres 0.18
Property Description
Step into the welcoming open-concept first floor, where premium finishes add a touch of elegance. Enjoy the warmth of engineered hardwood floors, classic crown molding in the main living areas, and the timeless appeal of plantation shutters with custom millwork. The kitchen is a dream—ideal for entertaining and cooking alike—with its sleek stainless-steel appliances, quartz countertops, natural gas range, soft-close cabinets, and an sizable island with under-cabinet storage. A coffee station and dual-door pantry cabinet make this kitchen as functional as it is beautiful. One of Riverside's most sought-after features is a primary bedroom on the main floor. The spacious primary suite boasts a walk-in closet and a bathroom complete with a walk-in shower, dual-sink vanity with Piedrafina marble counters, and soft-close Maple cabinetry. Upstairs, two additional generously sized bedrooms and a full bathroom with a shower-tub combination provide plenty of space for family or guests.
Step outside to the expansive, nearly 187-foot-deep lot, perfect for hosting gatherings or enjoying peaceful outdoor moments. The detached two-car garage is a rare gem in Riverside, and the beautifully designed paver upgrades and landscaping make this property truly special. Gardening enthusiasts will be delighted by the fruit trees, blueberry bushes, roses, and more! The custom-built Tuff Shed adds even more versatility, serving as a great spot for storage, hobbies, or a home workshop.
Nestled in the heart of one of Jacksonville's most vibrant neighborhoods, this home offers unmatched convenience. Enjoy being steps away from Kravey Gardens, a charming local organic urban farm, and savor local hotspots like Bold Bean Coffee Roaster and 13 Gypsies, just blocks from your front door. With a high WalkScore of 76, this location is ideal for those who love an active community lifestyle, and easy access to major highways ensures you're always well connected. Don't miss the opportunity to live in this extraordinary home! A full list of upgrades is available.
Location
State FL
County Duval
Community Riverside
Area 031-Riverside
Direction From I-10, take Stockton Street exit and head south towards the Saint Johns River. Take a right on Ernest Street and home is on the left.
Rooms
Other Rooms Shed(s)
Interior
Interior Features Ceiling Fan(s), Eat-in Kitchen, Kitchen Island, Pantry, Primary Bathroom - Shower No Tub, Primary Downstairs, Smart Home, Walk-In Closet(s)
Heating Central
Cooling Central Air
Flooring Carpet, Wood
Laundry In Unit
Exterior
Exterior Feature Courtyard
Parking Features Detached, Garage, Garage Door Opener, Off Street
Garage Spaces 2.0
Fence Full, Privacy, Wood, Wrought Iron
Utilities Available Cable Connected, Electricity Connected, Natural Gas Connected, Sewer Connected, Water Connected
Roof Type Shingle
Porch Deck, Front Porch
Total Parking Spaces 2
Garage Yes
Private Pool No
Building
Lot Description Historic Area, Sprinklers In Rear
Sewer Public Sewer
Water Public
Architectural Style Craftsman
New Construction No
Others
Senior Community No
Tax ID 0647810040
Security Features Security System Leased
Acceptable Financing Cash, Conventional, FHA, VA Loan
Listing Terms Cash, Conventional, FHA, VA Loan






