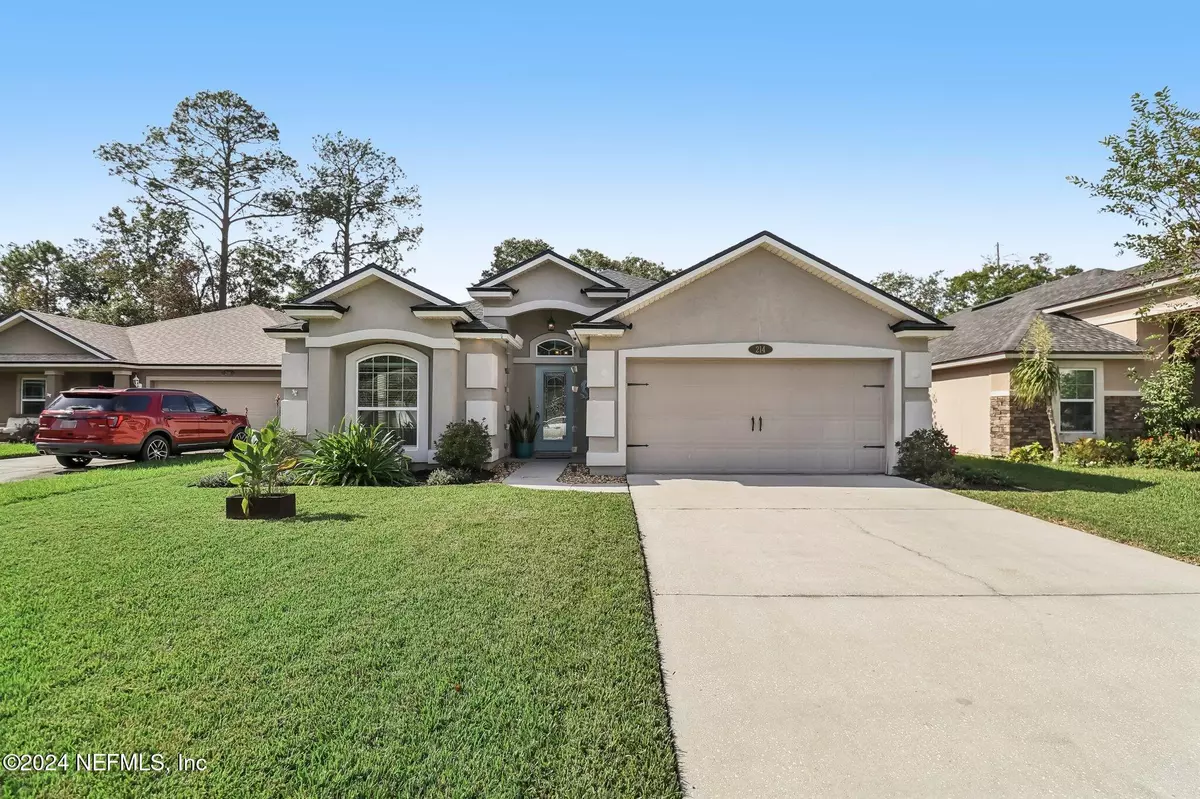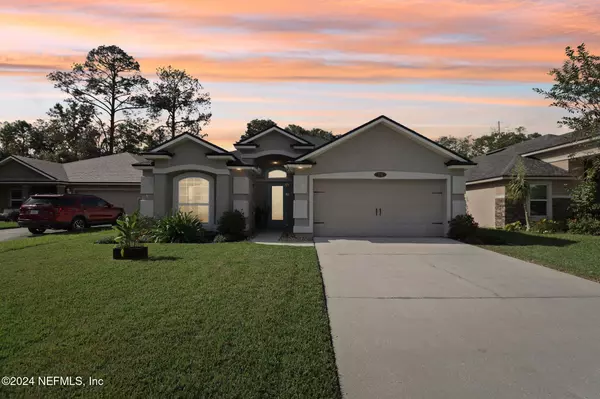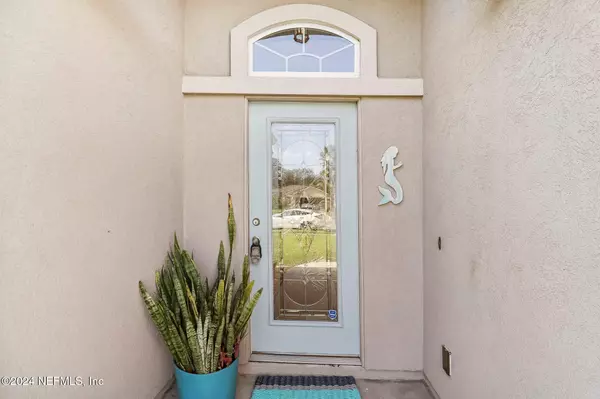
214 TIMBERWOOD DR St Augustine, FL 32084
3 Beds
2 Baths
1,790 SqFt
OPEN HOUSE
Sat Nov 23, 9:00am - 1:00pm
UPDATED:
11/18/2024 03:48 PM
Key Details
Property Type Single Family Home
Sub Type Single Family Residence
Listing Status Active
Purchase Type For Sale
Square Footage 1,790 sqft
Price per Sqft $217
Subdivision Timberwood Landing
MLS Listing ID 2056862
Style Ranch
Bedrooms 3
Full Baths 2
HOA Fees $706/ann
HOA Y/N Yes
Originating Board realMLS (Northeast Florida Multiple Listing Service)
Year Built 2014
Annual Tax Amount $3,032
Lot Size 7,405 Sqft
Acres 0.17
Lot Dimensions 150 x 50
Property Description
Location
State FL
County St. Johns
Community Timberwood Landing
Area 337-Old Moultrie Rd/Wildwood
Direction From I-95 N take exit 311 onto SR-207. Go all the way down and take a left onto Lightsey Rd. Turn right onto Timberwood Dr. The home will be on your right.
Interior
Interior Features Breakfast Bar, Breakfast Nook, Ceiling Fan(s), Entrance Foyer, Open Floorplan, Pantry, Primary Bathroom - Shower No Tub, Split Bedrooms, Vaulted Ceiling(s), Walk-In Closet(s)
Heating Central, Electric
Cooling Central Air, Electric
Flooring Laminate, Tile
Furnishings Unfurnished
Laundry Electric Dryer Hookup, In Unit
Exterior
Garage Garage, Garage Door Opener
Garage Spaces 2.0
Fence Wood, Wrought Iron
Utilities Available Cable Available, Cable Connected, Electricity Available, Electricity Connected, Sewer Available, Sewer Connected, Water Available, Water Connected
Waterfront No
View Trees/Woods
Roof Type Shingle
Porch Covered, Patio
Total Parking Spaces 2
Garage Yes
Private Pool No
Building
Lot Description Irregular Lot, Many Trees
Faces East
Sewer Public Sewer
Water Public
Architectural Style Ranch
Structure Type Concrete,Stucco
New Construction No
Schools
Elementary Schools Webster
Middle Schools Murray
High Schools St. Augustine
Others
Senior Community No
Tax ID 1012470340
Acceptable Financing Cash, Conventional, FHA, VA Loan
Listing Terms Cash, Conventional, FHA, VA Loan






