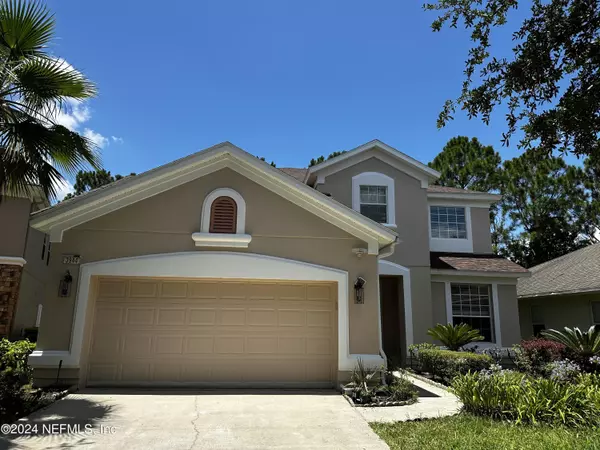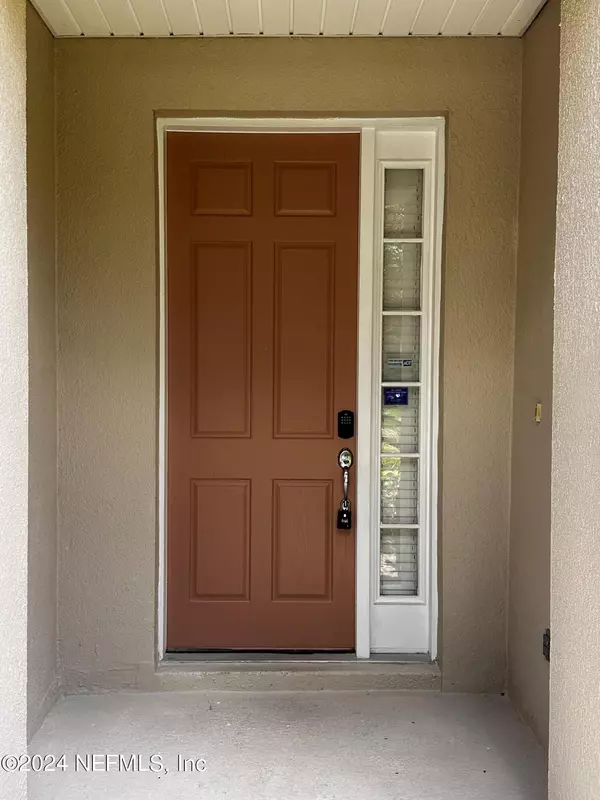
3944 HIGHGATE CT Jacksonville, FL 32216
4 Beds
3 Baths
2,628 SqFt
UPDATED:
11/26/2024 07:43 PM
Key Details
Property Type Single Family Home
Sub Type Single Family Residence
Listing Status Active
Purchase Type For Rent
Square Footage 2,628 sqft
Subdivision Ironwood
MLS Listing ID 2058469
Bedrooms 4
Full Baths 2
Half Baths 1
HOA Y/N Yes
Originating Board realMLS (Northeast Florida Multiple Listing Service)
Year Built 2005
Lot Size 5,662 Sqft
Acres 0.13
Property Description
Location
State FL
County Duval
Community Ironwood
Area 022-Grove Park/Sans Souci
Direction FROM JTBB- 202 EXIT BELFORT HEAD NORTH TURN RIGHT ON GATE PARKWAY W THEN LEFT ON SILVER POINT LN. TURN RIGHT ON HIGHGATE DRIVE AND THE HOME WILL BE ON THE RIGHT
Interior
Interior Features Breakfast Bar, Breakfast Nook, Ceiling Fan(s), Eat-in Kitchen, Entrance Foyer, Pantry, Primary Bathroom -Tub with Separate Shower, Walk-In Closet(s)
Heating Central, Electric
Cooling Central Air, Electric
Exterior
Garage Spaces 2.0
Utilities Available Cable Available, Electricity Available, Sewer Available, Water Available
Amenities Available Clubhouse, Fitness Center, Gated, Management - Full Time
Porch Covered, Screened
Total Parking Spaces 2
Garage Yes
Private Pool No
Building
Story 2
Level or Stories 2
Others
Senior Community No
Tax ID 1543752655






