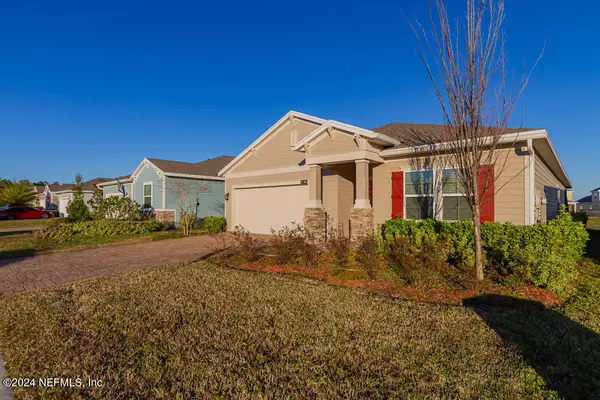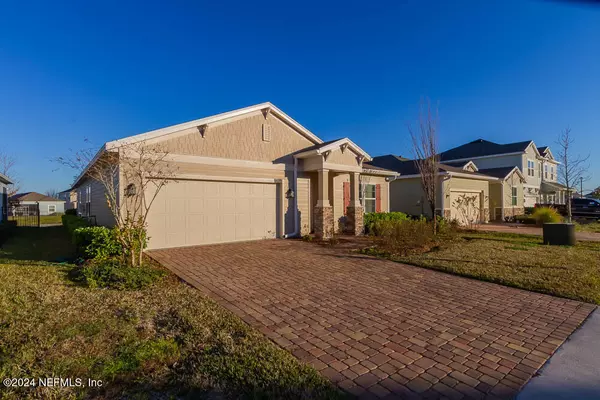
1716 AMBERLY DR Middleburg, FL 32068
4 Beds
2 Baths
2,124 SqFt
UPDATED:
12/21/2024 06:54 PM
Key Details
Property Type Single Family Home
Sub Type Single Family Residence
Listing Status Active
Purchase Type For Rent
Square Footage 2,124 sqft
Subdivision Greyhawk
MLS Listing ID 2060800
Bedrooms 4
Full Baths 2
HOA Y/N Yes
Originating Board realMLS (Northeast Florida Multiple Listing Service)
Year Built 2021
Property Description
Location
State FL
County Clay
Community Greyhawk
Area 139-Oakleaf/Orange Park/Nw Clay County
Direction From: Rt. 23 (First Coast Hwy.) exit onto Oakleaf Plantation Hwy. left onto Royal Pines Drive. Go though the round about take the second exit, right onto Amberly Dr. Home is on the right.
Interior
Interior Features Built-in Features, Eat-in Kitchen, Entrance Foyer, Primary Bathroom -Tub with Separate Shower, Split Bedrooms, Walk-In Closet(s)
Heating Central
Cooling Central Air
Exterior
Garage Spaces 2.0
Utilities Available Cable Available, Electricity Connected, Sewer Connected, Water Connected
Amenities Available Basketball Court, Dog Park, Fitness Center, Playground
View Pond
Porch Rear Porch, Screened
Total Parking Spaces 2
Garage Yes
Private Pool No
Building
Story 1
Level or Stories 1
Others
Senior Community No
Tax ID 18042500795305568






