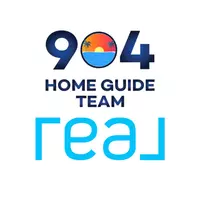
2134 CYPRESS LANDING DR Jacksonville, FL 32233
4 Beds
2 Baths
1,680 SqFt
UPDATED:
Key Details
Property Type Single Family Home
Sub Type Single Family Residence
Listing Status Active
Purchase Type For Sale
Square Footage 1,680 sqft
Price per Sqft $297
Subdivision Cypress Cove
MLS Listing ID 2118309
Bedrooms 4
Full Baths 2
Construction Status Under Construction
HOA Y/N No
Annual Tax Amount $2,298
Lot Size 7,405 Sqft
Acres 0.17
Property Sub-Type Single Family Residence
Source realMLS (Northeast Florida Multiple Listing Service)
Property Description
Step inside to find an open, spacious floorpan. The chef's kitchen is complete with: quartz countertops, white shaker cabinets, a spacious island, breakfast bar, and built in storage. The owners suite is spacious, features a walk-in closet with built-in storage and a gorgeous en-suite bathroom with a jack-and-jill style vanity, and a walk in closet with built in shelving. The property features 3 additional large bedrooms, open living area, and in-unit laundry room with built in storage as well. There is durable, vinyl plank flooring throughout the interior. 2-car garage for parking and extra storage. New roof, new HVAC, new electric & plumbing - everything is NEW! 1-year builder warranty and 10-year structural warranty included as well!
Located just a short ride to the beach, minutes from local shopping and dining at Beaches Town Center, nearby Naval Station Mayport, and local parks such as: Hanna Park and Dutton Island Preserve. Enjoy the best of beachside living with the convenience of being close to everything!
Call for a private showing today! *This home is currently under construction, set to be completed in late January.*
Location
State FL
County Duval
Community Cypress Cove
Area 241-North Beach
Direction Take W Union St and FL-115 S to Southside Connector Service Rd. Take the exit toward Tredinick Pkwy/Service Road from FL-113 N/Southside Connector. Take Monument Rd to FL-116 E. Continue on FL-116 E. Drive to Assisi Ln. Drive to Cypress Landing Dr. Destination will be on the right.
Interior
Interior Features Built-in Features, Ceiling Fan(s), Kitchen Island, Pantry, Walk-In Closet(s)
Heating Central
Cooling Central Air
Flooring Laminate
Laundry In Unit
Exterior
Parking Features Garage
Garage Spaces 2.0
Fence Back Yard
Utilities Available Cable Available, Electricity Connected, Sewer Connected, Water Connected
Porch Rear Porch
Total Parking Spaces 2
Garage Yes
Private Pool No
Building
Sewer Private Sewer
Water Public
New Construction Yes
Construction Status Under Construction
Others
Senior Community No
Tax ID 1694623006
Acceptable Financing Cash, Conventional, FHA, VA Loan
Listing Terms Cash, Conventional, FHA, VA Loan





