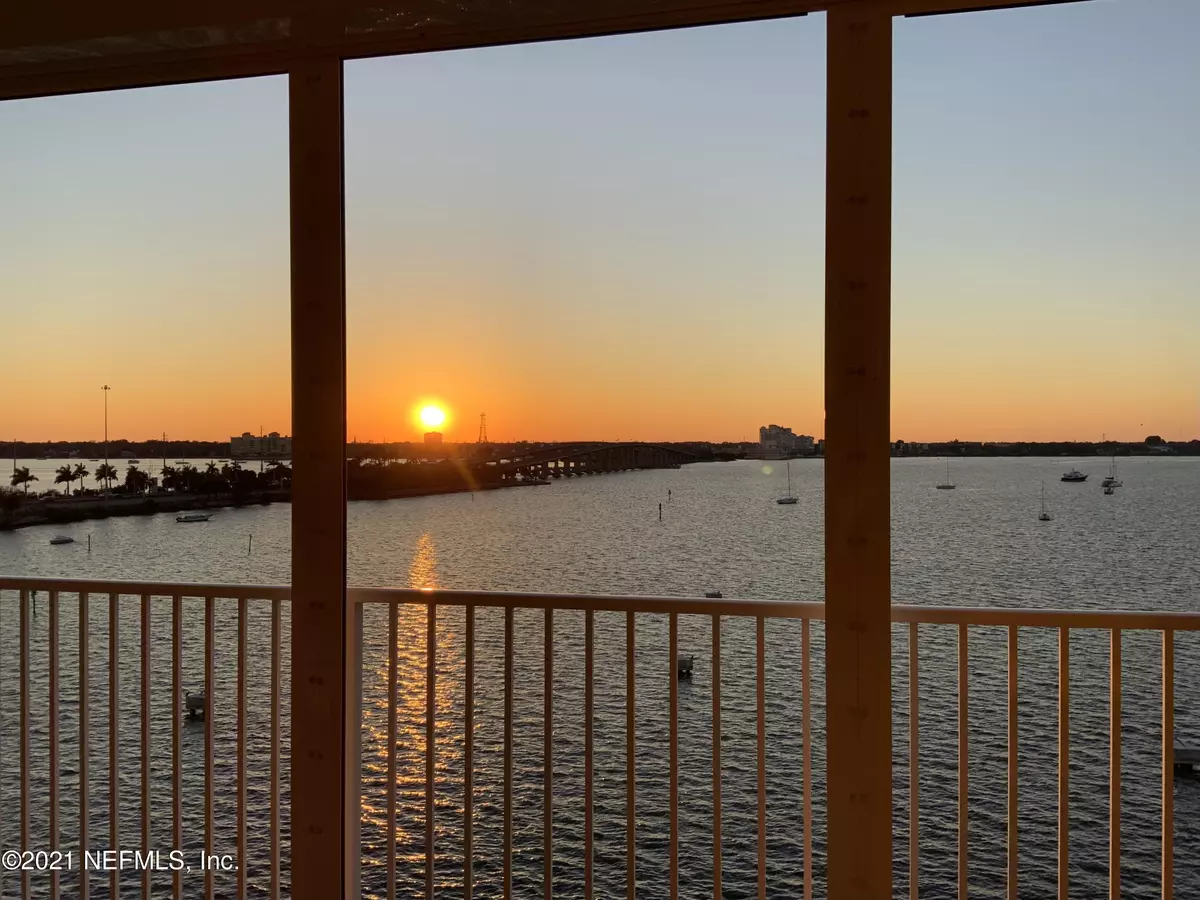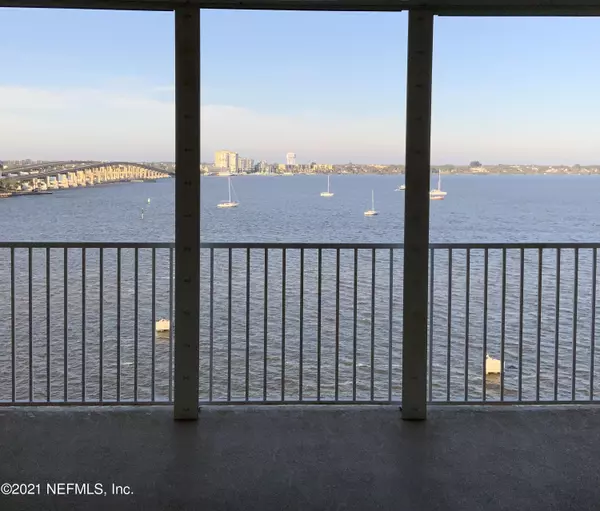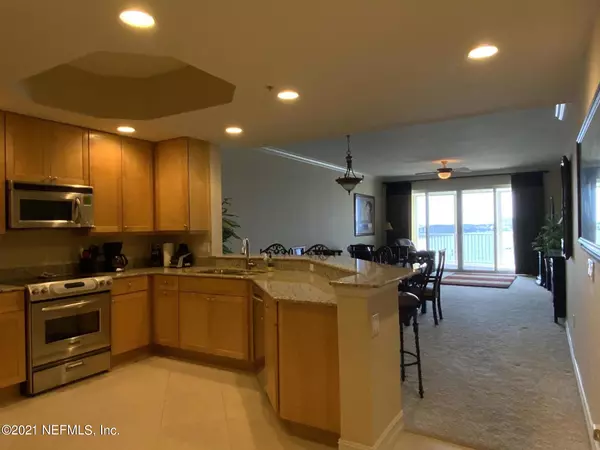$433,000
$439,000
1.4%For more information regarding the value of a property, please contact us for a free consultation.
500 SAIL LN #603 Merritt Island, FL 32953
3 Beds
2 Baths
2,048 SqFt
Key Details
Sold Price $433,000
Property Type Condo
Sub Type Condominium
Listing Status Sold
Purchase Type For Sale
Square Footage 2,048 sqft
Price per Sqft $211
Subdivision Island Pointe Condo
MLS Listing ID 1094879
Sold Date 10/29/21
Style Flat
Bedrooms 3
Full Baths 2
HOA Y/N No
Originating Board realMLS (Northeast Florida Multiple Listing Service)
Year Built 2005
Property Description
**PRICE REDUCED on this AMAZING RIVERFRONT TOP FLOOR CONDO with breathtaking views of the Intercoastal Indian River! Enjoy gorgeous Florida sunsets from this penthouse floor plan that boasts 9 ft ceilings with 3 bedrooms and 2 full baths. Large open living space with floor to ceiling glass sliders to waterfront balcony. Eat-in kitchen equipped with granite countertops, a moveable island and stainless steel appliances. Relax on your covered balcony with spectacular waterfront view of sail boats, dolphins playing and the beautiful Florida sunshine. Amenities in this secure & gated community of Island Pointe in Merritt Island include clubhouse, fitness room, 2 pools, 2 hot tubs, basketball court, sauna, tennis courts and more! A MUST SEE and CAN CLOSE QUICKLY!
Location
State FL
County Brevard
Community Island Pointe Condo
Area 251-Ponte Vedra Beach-E Of A1A-N Of Corona Rd
Direction 520 to North on Tropical Trail to West on Sail Lane. Island Pointe complex is at the end of the road. After guard gate building turn right to building 500 at the water's front edge.
Interior
Interior Features Breakfast Bar, Breakfast Nook, Eat-in Kitchen, Elevator, Entrance Foyer, Kitchen Island, Pantry, Primary Bathroom -Tub with Separate Shower, Walk-In Closet(s)
Heating Central
Cooling Central Air
Flooring Carpet, Tile
Laundry Electric Dryer Hookup, Washer Hookup
Exterior
Exterior Feature Balcony, Storm Shutters
Parking Features Additional Parking, Attached, Covered, Garage, Garage Door Opener, Guest, Secured, Underground
Garage Spaces 1.0
Carport Spaces 1
Utilities Available Cable Connected
Amenities Available Basketball Court, Car Wash Area, Clubhouse, Fitness Center, Maintenance Grounds, Management - Full Time, Sauna, Security, Spa/Hot Tub, Tennis Court(s), Trash
View River
Porch Porch, Screened
Total Parking Spaces 1
Private Pool No
Building
Lot Description Sprinklers In Front, Sprinklers In Rear
Story 7
Sewer Public Sewer
Water Public
Architectural Style Flat
Level or Stories 7
Structure Type Concrete,Stucco
New Construction No
Schools
Elementary Schools Other
Middle Schools Other
High Schools Other
Others
HOA Fee Include Insurance,Maintenance Grounds,Security,Sewer,Trash,Water
Tax ID 24363534*1.57
Security Features 24 Hour Security,Entry Phone/Intercom,Fire Sprinkler System,Secured Lobby,Smoke Detector(s)
Acceptable Financing Cash, Conventional, FHA, VA Loan
Listing Terms Cash, Conventional, FHA, VA Loan
Read Less
Want to know what your home might be worth? Contact us for a FREE valuation!

Our team is ready to help you sell your home for the highest possible price ASAP
Bought with NON MLS






