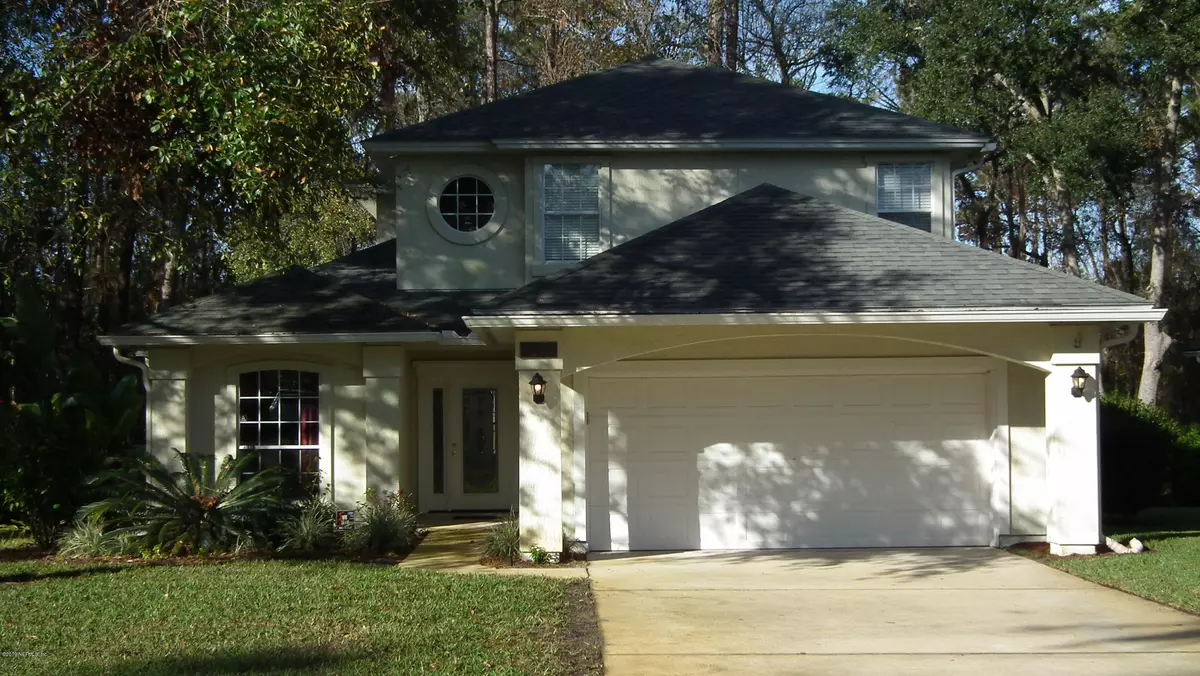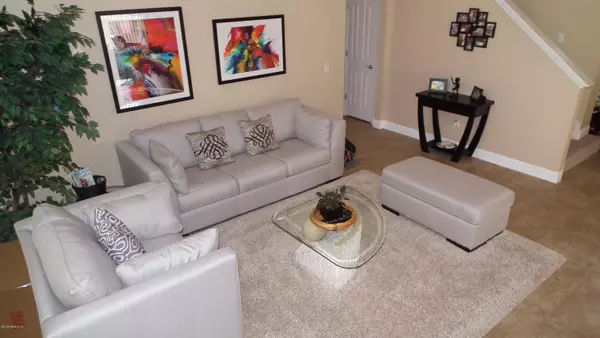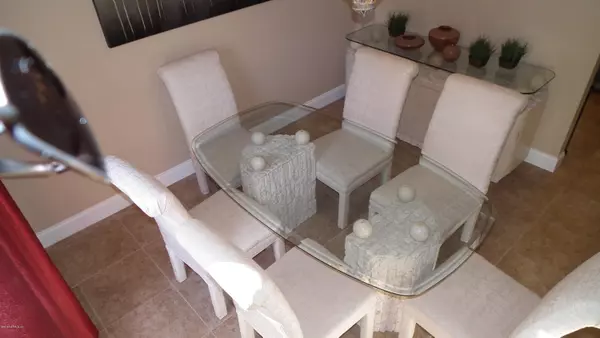$400,000
$399,999
For more information regarding the value of a property, please contact us for a free consultation.
4066 WINDSOR PARK DR E Jacksonville, FL 32224
3 Beds
3 Baths
1,963 SqFt
Key Details
Sold Price $400,000
Property Type Single Family Home
Sub Type Single Family Residence
Listing Status Sold
Purchase Type For Sale
Square Footage 1,963 sqft
Price per Sqft $203
Subdivision Windsor Parke
MLS Listing ID 1126889
Sold Date 09/24/21
Style Traditional
Bedrooms 3
Full Baths 2
Half Baths 1
HOA Fees $32/ann
HOA Y/N Yes
Originating Board realMLS (Northeast Florida Multiple Listing Service)
Year Built 1998
Property Description
Back on market because buyer didn't want to be in an HOA. This beautiful remodeled 2 story house is located in the back section of the neighborhood with minimal traffic and on a large wooded preserve offering lots of privacy and comfort. Travertine style porcelain tile in all the main areas of the house and carpeting upstairs and in master bedroom. Eat-in kitchen with SS appliances, granite counter tops leading to the rear patio. Extra wide sidewalks throughout the neighborhood. The golf course is open to the public and runs throughout the neighborhood. Main living area is a open two story room with large picture windows facing the preserve. Enjoy this premier location that's close to St John's Town Center shopping, minutes to the beaches, schools, and convenient to downtown Jacksonville and a short trip to St. Augustine.
Location
State FL
County Duval
Community Windsor Parke
Area 026-Intracoastal West-South Of Beach Blvd
Direction From JTB to exit N on Hodges Blvd to R on Sutton Park Dr N (second entrance) then L on Windsor Park Dr continue approx 1/4 mile to house on left.
Interior
Interior Features Breakfast Bar, Breakfast Nook, Entrance Foyer, Pantry, Primary Bathroom -Tub with Separate Shower, Primary Downstairs, Split Bedrooms, Vaulted Ceiling(s), Walk-In Closet(s)
Heating Central
Cooling Central Air
Flooring Carpet, Tile
Exterior
Garage Spaces 2.0
Pool None
View Protected Preserve
Roof Type Shingle
Porch Covered, Patio
Total Parking Spaces 2
Private Pool No
Building
Lot Description Cul-De-Sac, Sprinklers In Front, Sprinklers In Rear, Wooded
Sewer Public Sewer
Water Public
Architectural Style Traditional
New Construction No
Others
Tax ID 1677353675
Security Features Security System Owned,Smoke Detector(s)
Acceptable Financing Cash, Conventional, FHA, VA Loan
Listing Terms Cash, Conventional, FHA, VA Loan
Read Less
Want to know what your home might be worth? Contact us for a FREE valuation!

Our team is ready to help you sell your home for the highest possible price ASAP
Bought with EXP REALTY LLC






