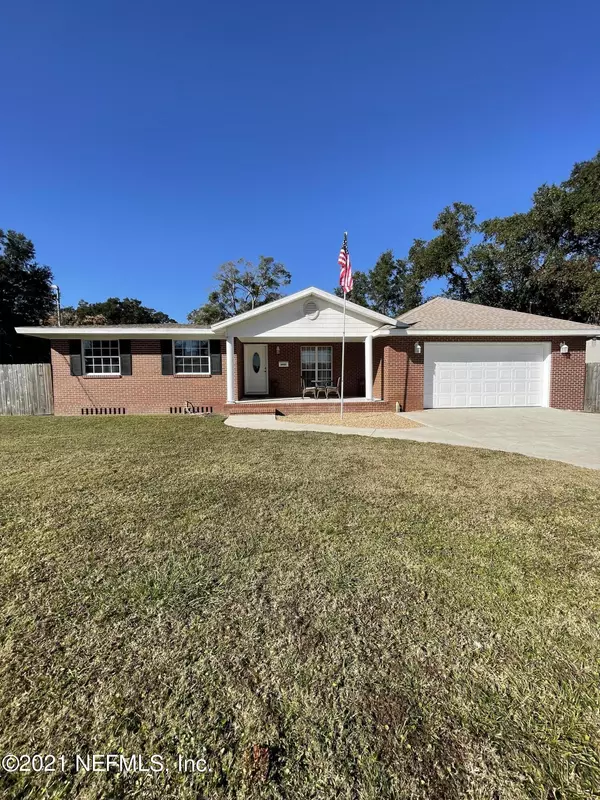$265,500
$250,000
6.2%For more information regarding the value of a property, please contact us for a free consultation.
5937 WOODSIDE DR Jacksonville, FL 32210
3 Beds
2 Baths
1,404 SqFt
Key Details
Sold Price $265,500
Property Type Single Family Home
Sub Type Single Family Residence
Listing Status Sold
Purchase Type For Sale
Square Footage 1,404 sqft
Price per Sqft $189
Subdivision Cedar Shores Manor
MLS Listing ID 1143694
Sold Date 01/21/22
Style Ranch
Bedrooms 3
Full Baths 2
HOA Y/N No
Originating Board realMLS (Northeast Florida Multiple Listing Service)
Year Built 1955
Property Description
Highest and Best by 12/05/2021 at 9 p.m. Beautiful updated 4 bedroom 2 bathroom all brick home sitting on large corner lot. Kitchen has been completely remodeled with butcher block countertops and stainless steel farmhouse apron front sink. Original hardwood flooring in main area and 3 bedrooms. If that wasn't enough, home sits on corner lot with huge fenced in backyard with the ULTIMATE MAN CAVE!!!! The detached 22 x 24 man cave has a mini split a/c unit that will maintain a comfortable temperature throughout the year for all of your entertaining.
Location
State FL
County Duval
Community Cedar Shores Manor
Area 053-Hyde Grove Area
Direction From the intersection of San Juan and Blanding, South on Blanding to right on Hyde Park. Two Blocks, turn left onto Woodside Drive. House is on the Right.
Rooms
Other Rooms Shed(s)
Interior
Interior Features Primary Bathroom - Shower No Tub, Split Bedrooms, Walk-In Closet(s)
Heating Central
Cooling Central Air
Exterior
Garage Attached, Garage
Garage Spaces 2.0
Fence Wood
Pool None
Waterfront No
Roof Type Shingle
Porch Porch
Parking Type Attached, Garage
Total Parking Spaces 2
Private Pool No
Building
Lot Description Corner Lot
Sewer Septic Tank
Water Public
Architectural Style Ranch
New Construction No
Others
Tax ID 1054030000
Acceptable Financing Cash, Conventional, FHA, VA Loan
Listing Terms Cash, Conventional, FHA, VA Loan
Read Less
Want to know what your home might be worth? Contact us for a FREE valuation!

Our team is ready to help you sell your home for the highest possible price ASAP






