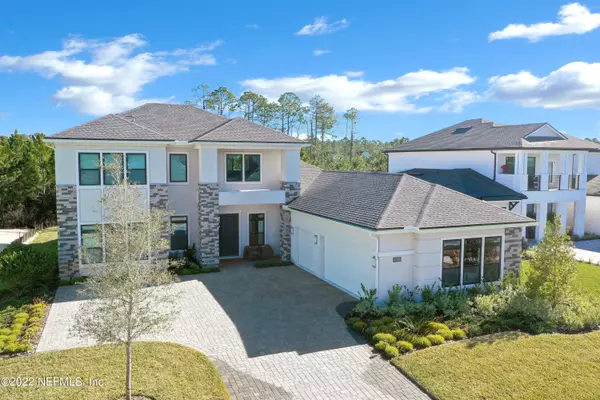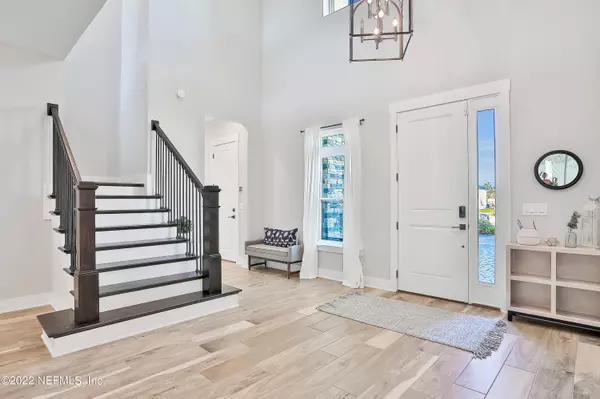$950,000
$979,900
3.1%For more information regarding the value of a property, please contact us for a free consultation.
10170 SILVERBROOK TRL Jacksonville, FL 32256
4 Beds
4 Baths
3,677 SqFt
Key Details
Sold Price $950,000
Property Type Single Family Home
Sub Type Single Family Residence
Listing Status Sold
Purchase Type For Sale
Square Footage 3,677 sqft
Price per Sqft $258
Subdivision Etown
MLS Listing ID 1150028
Sold Date 04/15/22
Style Contemporary
Bedrooms 4
Full Baths 3
Half Baths 1
HOA Fees $105/mo
HOA Y/N Yes
Originating Board realMLS (Northeast Florida Multiple Listing Service)
Year Built 2021
Lot Dimensions 11849sf
Property Description
Welcome to Edison. A gated community in the highly sought after development of eTown. The Estate Collection features elegant single-family residences with unique architectural appointments and outstanding features. Allow this spectacular home to impress you with its exquisite details, spacious living areas, a gourmet kitchen, and an exclusive master suite on the main level. There is truly enough room for everyone. The house sits on a large, quiet lot with a wooded preserve out back. Spend your mornings taking in the fresh air on your screened patio or cozy up in front of your chic, gas fireplace. This Edison Transitional floorplan follows a contemporary style. Fit for the simple yet sophisticated home owner. This gem contains the benefits of owning brand new construction without the wait!
Location
State FL
County Duval
Community Etown
Area 027-Intracoastal West-South Of Jt Butler Blvd
Direction From I-295N and Florida 9B, take the eTown exit to eTown Parkway. 1 mile North take a right onto Glenmont Drive.
Interior
Interior Features Breakfast Bar, Eat-in Kitchen, Kitchen Island, Pantry, Primary Bathroom -Tub with Separate Shower, Primary Downstairs, Walk-In Closet(s)
Heating Central, Heat Pump, Zoned
Cooling Central Air, Zoned
Fireplaces Number 1
Fireplaces Type Gas
Fireplace Yes
Laundry Electric Dryer Hookup, Washer Hookup
Exterior
Garage Spaces 3.0
Pool Community
Utilities Available Natural Gas Available
Amenities Available Jogging Path, Playground
View Protected Preserve
Roof Type Shingle
Porch Covered, Patio, Porch, Screened
Total Parking Spaces 3
Private Pool No
Building
Lot Description Wooded
Sewer Public Sewer
Water Public
Architectural Style Contemporary
Structure Type Frame
New Construction No
Schools
Elementary Schools Mandarin Oaks
Middle Schools Twin Lakes Academy
High Schools Atlantic Coast
Others
HOA Name May Management
Tax ID 1677642195
Acceptable Financing Cash, Conventional, FHA, VA Loan
Listing Terms Cash, Conventional, FHA, VA Loan
Read Less
Want to know what your home might be worth? Contact us for a FREE valuation!

Our team is ready to help you sell your home for the highest possible price ASAP
Bought with KELLER WILLIAMS REALTY ATLANTIC PARTNERS






