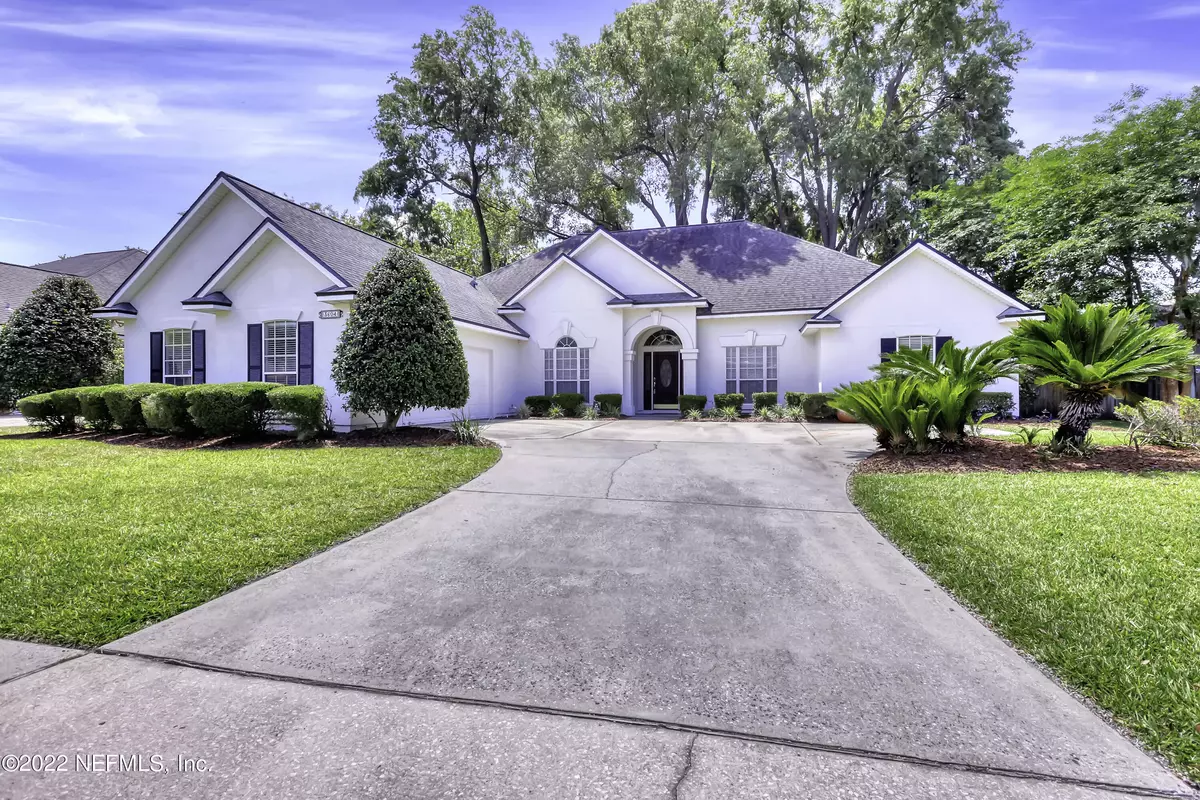$649,845
$625,000
4.0%For more information regarding the value of a property, please contact us for a free consultation.
3604 SILVERY LN Jacksonville, FL 32217
4 Beds
3 Baths
2,746 SqFt
Key Details
Sold Price $649,845
Property Type Single Family Home
Sub Type Single Family Residence
Listing Status Sold
Purchase Type For Sale
Square Footage 2,746 sqft
Price per Sqft $236
Subdivision Silverleaf
MLS Listing ID 1168812
Sold Date 06/03/22
Style Traditional
Bedrooms 4
Full Baths 3
HOA Fees $32/ann
HOA Y/N Yes
Originating Board realMLS (Northeast Florida Multiple Listing Service)
Year Built 1998
Property Description
Beautiful & Highly Desirable Mandarin-San Jose Home. This elegant 4/3 offers hardwood flooring in the formal living room, dining room, & hall. The Gourmet Kitchen features Bosch appliances, tile flooring, granite countertops & opens up to the bright family room with nice built-ins & large windows. The dining room has triple tray ceilings, crown molding, various upgraded paneling, & recessed lighting. Included is a Jack & Jill bathroom updated w/newer flooring, granite countertops & maple cabinets. The owner suite has triple tray ceilings & owner bath is oversized w/jetted spa tub & separate shower finishing w/ huge walk-in closet w/built-ins. Exterior and interior just painted, new carpet. Close to Downtown, San Marco, Bolles & Grocery Stores
Location
State FL
County Duval
Community Silverleaf
Area 012-San Jose
Direction From I-295 & San Jose, go North, to Silvery Ln-Left- Silverleaf Entrance -From Univ. Blvd & San Jose, South, past Bolles and San Jose CC. - Across from Villages of San Jose. -Home is on the left.
Interior
Interior Features Pantry, Primary Bathroom - Tub with Shower, Split Bedrooms, Walk-In Closet(s)
Heating Central, Other
Cooling Central Air
Flooring Carpet, Tile, Wood
Fireplaces Number 1
Fireplace Yes
Laundry Electric Dryer Hookup, Washer Hookup
Exterior
Parking Features Additional Parking, Attached, Garage
Garage Spaces 2.0
Fence Back Yard
Pool None
Roof Type Shingle,Other
Porch Patio
Total Parking Spaces 2
Private Pool No
Building
Lot Description Cul-De-Sac, Sprinklers In Front, Sprinklers In Rear
Sewer Public Sewer
Water Public
Architectural Style Traditional
Structure Type Stucco
New Construction No
Schools
Elementary Schools Kings Trail
Others
Tax ID 1515550190
Security Features Smoke Detector(s)
Acceptable Financing Cash, Conventional, FHA, VA Loan
Listing Terms Cash, Conventional, FHA, VA Loan
Read Less
Want to know what your home might be worth? Contact us for a FREE valuation!

Our team is ready to help you sell your home for the highest possible price ASAP
Bought with TRADITIONS REALTY LLC





