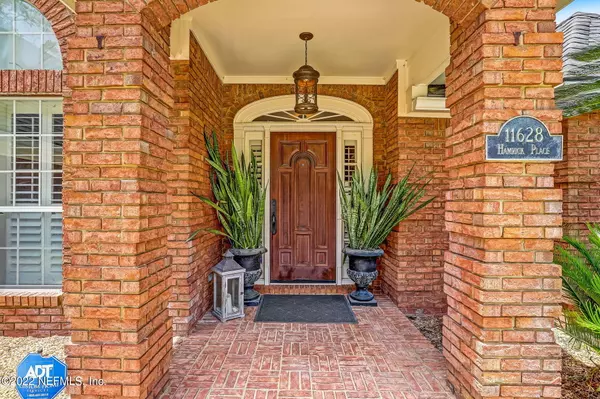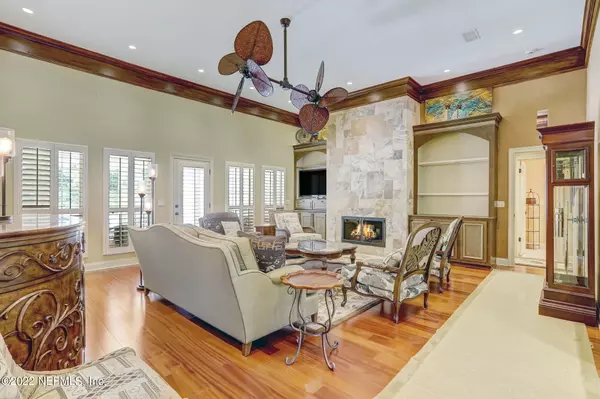$639,000
$639,000
For more information regarding the value of a property, please contact us for a free consultation.
11628 HAMRICK PL Jacksonville, FL 32223
3 Beds
3 Baths
2,565 SqFt
Key Details
Sold Price $639,000
Property Type Single Family Home
Sub Type Single Family Residence
Listing Status Sold
Purchase Type For Sale
Square Footage 2,565 sqft
Price per Sqft $249
Subdivision Hermitage
MLS Listing ID 1171100
Sold Date 06/13/22
Style Traditional
Bedrooms 3
Full Baths 3
HOA Y/N No
Originating Board realMLS (Northeast Florida Multiple Listing Service)
Year Built 1987
Lot Dimensions 100 x 200
Property Description
This brick, former model home comes FULLY FURNISHED and was COMPLETELY CUSTOM remodeled in 2010. Hard wood and natural stone floors. Plantation blinds. Double crown molding. Kitchen has granite counters, Thermodore induction stove with recessed ventilation, paneled refrigerator, 2 sets of Electrolux microwave/ovens, Bosch dishwasher, instant hot water dispenser, Jenn-Air compactor, two U-line refrigerator drawers in service bar, table area seats 12. Three full size bathrooms with master having a freestanding tub and separate shower. Two fireplaces with built-ins. Tons of recessed lighting on dimmers, custom built-in closets. Laundry has granite and Electrolux washer and dryer. Central vacuum. Whole house GENERAC. 2 AC units. 2 water eaters. Separate pump for irrigation system. (MORE) Pool with new pump. Transferable termite bond. Garage has AC. Septic cleaned out in 2019. New Survey on file. PROPERTY IS SOLD "AS-IS" WITH NO REPAIRS COMPLETED BY SELLER
Location
State FL
County Duval
Community Hermitage
Area 014-Mandarin
Direction From 295 go South on San Jose Blvd. Turn Right on Mandarin Road. Turn Left on Sparkleberry Lane. Take first Right on Hamrick Place. House is on the right in the cul-de-sac.
Interior
Interior Features Breakfast Bar, Breakfast Nook, Built-in Features, Central Vacuum, Eat-in Kitchen, Entrance Foyer, Kitchen Island, Pantry, Primary Bathroom -Tub with Separate Shower, Primary Downstairs, Vaulted Ceiling(s), Walk-In Closet(s), Wet Bar
Heating Central
Cooling Central Air
Flooring Tile, Wood
Fireplaces Number 2
Fireplaces Type Electric, Gas, Wood Burning
Fireplace Yes
Laundry Electric Dryer Hookup, Washer Hookup
Exterior
Parking Features Attached, Garage, Garage Door Opener
Garage Spaces 2.0
Fence Back Yard, Wood
Pool In Ground
Utilities Available Natural Gas Available
Amenities Available Trash
Roof Type Shingle
Porch Covered, Front Porch, Patio
Total Parking Spaces 2
Private Pool No
Building
Lot Description Cul-De-Sac, Sprinklers In Front, Sprinklers In Rear
Sewer Private Sewer, Septic Tank
Water Well
Architectural Style Traditional
Structure Type Concrete,Fiber Cement,Frame
New Construction No
Others
Tax ID 1058101244
Security Features Smoke Detector(s)
Acceptable Financing Cash, Conventional
Listing Terms Cash, Conventional
Read Less
Want to know what your home might be worth? Contact us for a FREE valuation!

Our team is ready to help you sell your home for the highest possible price ASAP
Bought with EXP REALTY LLC






