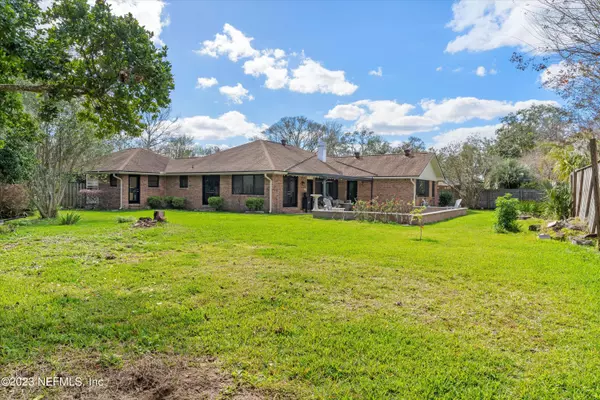$550,000
$560,000
1.8%For more information regarding the value of a property, please contact us for a free consultation.
13941 KETCH COVE PL Jacksonville, FL 32224
4 Beds
2 Baths
2,239 SqFt
Key Details
Sold Price $550,000
Property Type Single Family Home
Sub Type Single Family Residence
Listing Status Sold
Purchase Type For Sale
Square Footage 2,239 sqft
Price per Sqft $245
Subdivision Ketch Cove
MLS Listing ID 1215322
Sold Date 05/05/23
Bedrooms 4
Full Baths 2
HOA Y/N No
Originating Board realMLS (Northeast Florida Multiple Listing Service)
Year Built 1981
Property Description
Location. Location. Location. Welcome to this pool home paradise just minutes from the Beach. This beauty sits on a huge cul-de-sac lot with views of the Intracoastal Waterway right from the front yard. There is so much to be desired here with the light & bright spacious floorplan, gorgeous brick fireplace, large covered patio, vaulted ceilings & so much more. Imagine the pool parties and BBQs you can host in your fully fenced back yard oasis. Enjoy your coffee in the mornings overlooking your pool view or take a walk out front to enjoy the nature over the waterway. This home is convenient to shopping, dining, schools & more. Home has $67,000 worth of new windows & doors installed. HUGE UPGRADE! Come make this your home sweet home and enjoy vacation style Florida living every single day. day.
Location
State FL
County Duval
Community Ketch Cove
Area 025-Intracoastal West-North Of Beach Blvd
Direction East on JTB toward Jax Beaches, Left on San Pablo Rd, continue past intersection with Beach Blvd, Right on Ketch Cove. Left on Ketch Cove Pl. Home on left.
Interior
Interior Features Breakfast Bar, Eat-in Kitchen, Entrance Foyer, Primary Bathroom - Tub with Shower
Heating Central
Cooling Central Air
Fireplaces Number 1
Fireplace Yes
Laundry Electric Dryer Hookup, Washer Hookup
Exterior
Garage Additional Parking
Garage Spaces 2.0
Fence Full
Pool In Ground
Waterfront No
Porch Covered, Patio
Parking Type Additional Parking
Total Parking Spaces 2
Private Pool No
Building
Sewer Public Sewer
Water Public
New Construction No
Others
Tax ID 1769881128
Acceptable Financing Cash, Conventional, FHA, VA Loan
Listing Terms Cash, Conventional, FHA, VA Loan
Read Less
Want to know what your home might be worth? Contact us for a FREE valuation!

Our team is ready to help you sell your home for the highest possible price ASAP
Bought with HOUSE & HAVEN






