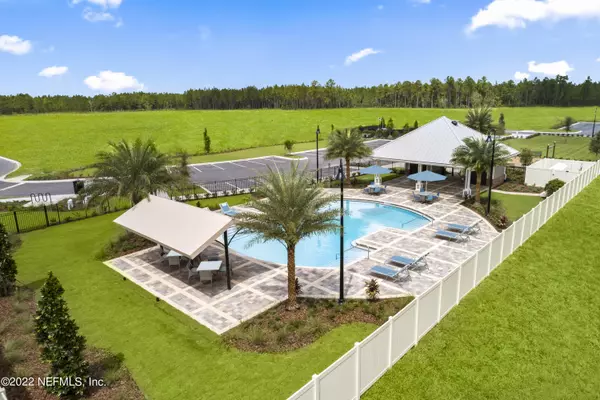$294,990
$299,990
1.7%For more information regarding the value of a property, please contact us for a free consultation.
9811 FIDDLEBACK LN Jacksonville, FL 32222
3 Beds
3 Baths
1,598 SqFt
Key Details
Sold Price $294,990
Property Type Townhouse
Sub Type Townhouse
Listing Status Sold
Purchase Type For Sale
Square Footage 1,598 sqft
Price per Sqft $184
Subdivision Meadows At St Johns
MLS Listing ID 1173969
Sold Date 06/08/23
Bedrooms 3
Full Baths 2
Half Baths 1
Construction Status Under Construction
HOA Fees $229/mo
HOA Y/N Yes
Originating Board realMLS (Northeast Florida Multiple Listing Service)
Year Built 2022
Property Description
Ask us about our closing cost contribution on this home. Enjoy the lifestyle created by the highest customer-rated national home builder, KB Home. Ownership in the Meadows at Oakleaf Townhome community comes with landscaping service, exterior maintenance, exclusive enjoyment of its amenities including pool, playground, dog parks and plenty of visitor parking. Live walking distance from Oakleaf Town Center with every major convenience nearby and minutes away from major roads and highways. This large Griffith floorplan features 9-ft ceilings, large open foyer, and luxury vinyl plank flooring throughout the first floor. Family and friends will gather around the kitchen island with Energy Star Whirlpool appliances and large pantry. Dual sinks and quartz countertops in both upstairs bathrooms. Home is under construction with expected completion in early 2023.
Location
State FL
County Duval
Community Meadows At St Johns
Area 067-Collins Rd/Argyle/Oakleaf Plantation (Duval)
Direction From I-295 North, take Exit 12/Collins Rd. and turn left. Turn left on Rampart Rd. and right on Argyle Forest Blvd. After 4.7 mi., get in the right lane to turn right on Merchants Way.
Interior
Interior Features Kitchen Island, Pantry, Primary Bathroom - Shower No Tub, Split Bedrooms, Walk-In Closet(s)
Heating Central
Cooling Central Air
Furnishings Unfurnished
Laundry Electric Dryer Hookup, Washer Hookup
Exterior
Garage Assigned, Attached, Garage, Guest
Garage Spaces 1.0
Pool Community
Amenities Available Jogging Path, Maintenance Grounds, Playground, Trash
Waterfront No
Roof Type Shingle
Parking Type Assigned, Attached, Garage, Guest
Total Parking Spaces 1
Private Pool No
Building
Sewer Public Sewer
Water Public
Structure Type Fiber Cement,Frame
New Construction Yes
Construction Status Under Construction
Schools
Elementary Schools Enterprise
Middle Schools Charger Academy
High Schools Westside High School
Others
HOA Name ALSOP Property Mgmt
Security Features Smoke Detector(s)
Acceptable Financing Cash, Conventional, FHA, VA Loan
Listing Terms Cash, Conventional, FHA, VA Loan
Read Less
Want to know what your home might be worth? Contact us for a FREE valuation!

Our team is ready to help you sell your home for the highest possible price ASAP
Bought with UNITED REAL ESTATE GALLERY






