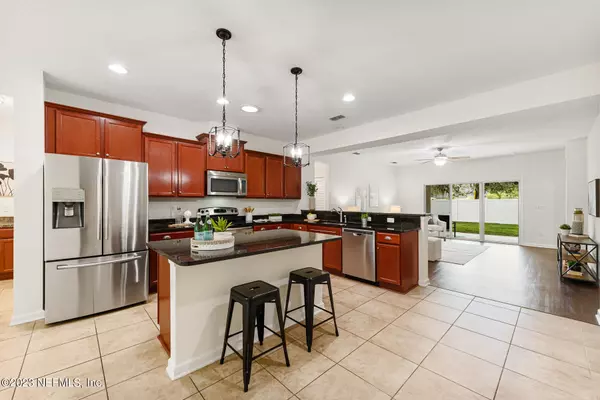$445,000
$450,000
1.1%For more information regarding the value of a property, please contact us for a free consultation.
10315 OXFORD LAKES DR Jacksonville, FL 32257
4 Beds
2 Baths
2,264 SqFt
Key Details
Sold Price $445,000
Property Type Single Family Home
Sub Type Single Family Residence
Listing Status Sold
Purchase Type For Sale
Square Footage 2,264 sqft
Price per Sqft $196
Subdivision Benton Lakes
MLS Listing ID 1233819
Sold Date 07/05/23
Style Traditional
Bedrooms 4
Full Baths 2
HOA Fees $37/ann
HOA Y/N Yes
Originating Board realMLS (Northeast Florida Multiple Listing Service)
Year Built 2013
Property Description
OPEN HOUSE 6-24 10am to 1pm. You'll fall in love with this Immaculately cared for home with 4 Bedrooms and a Dedicated Office in the highly sought after Benton Lakes. Freshly painted Interior & large foyer leads to the Open Concept Kitchen, Nook & Family Room. Kitchen boasts 42'' Cabinetry, Granite Countertops, Stainless Steel Appliances & Large Island. The Spacious Family Room, Split Bedrooms, Dining Room & Office all enjoy Vinyl Plank Flooring. Large Main Suite & Bath with Walk in Closet is a true Retreat. The Family Rooms oversized Sliding Glassed Door is great for entertaining, leading to the Covered Porch with an Extended Patio. Love to Grill? Bring your Big Green Egg, we have the Perfect Spot! Fully Vinyl Fenced Backyard with Shed & firepit. This home is Move in Ready! New HVAC
Location
State FL
County Duval
Community Benton Lakes
Area 013-Beauclerc/Mandarin North
Direction 295 to Exit 3 take Old St. Augustine Rd. N. Make Right onto Hood Rd. Left onto IIah Rd. Left onto Benton Lakes Dr. Right onto Oxford Lakes Dr. Home is on the Right.
Rooms
Other Rooms Shed(s)
Interior
Interior Features Entrance Foyer, Kitchen Island, Pantry, Primary Bathroom -Tub with Separate Shower, Split Bedrooms, Walk-In Closet(s)
Heating Central
Cooling Central Air
Flooring Tile, Vinyl
Exterior
Garage Attached, Garage
Garage Spaces 2.0
Fence Back Yard, Vinyl
Pool None
Amenities Available Playground
Waterfront No
Roof Type Shingle
Porch Covered, Front Porch, Patio
Parking Type Attached, Garage
Total Parking Spaces 2
Private Pool No
Building
Lot Description Sprinklers In Front, Sprinklers In Rear
Water Public
Architectural Style Traditional
Structure Type Stucco
New Construction No
Others
Tax ID 1556760316
Acceptable Financing Cash, Conventional, FHA, VA Loan
Listing Terms Cash, Conventional, FHA, VA Loan
Read Less
Want to know what your home might be worth? Contact us for a FREE valuation!

Our team is ready to help you sell your home for the highest possible price ASAP
Bought with KELLER WILLIAMS REALTY ATLANTIC PARTNERS






