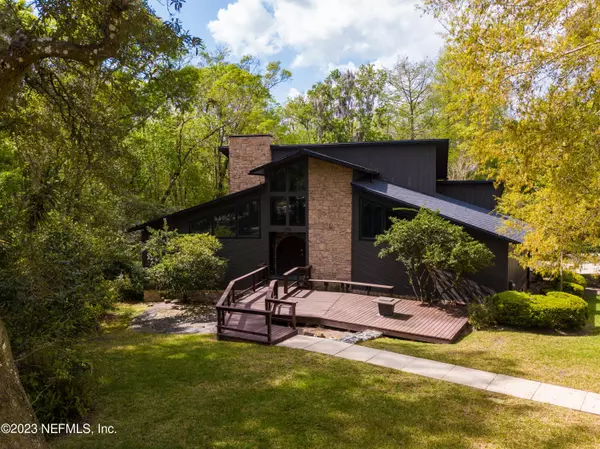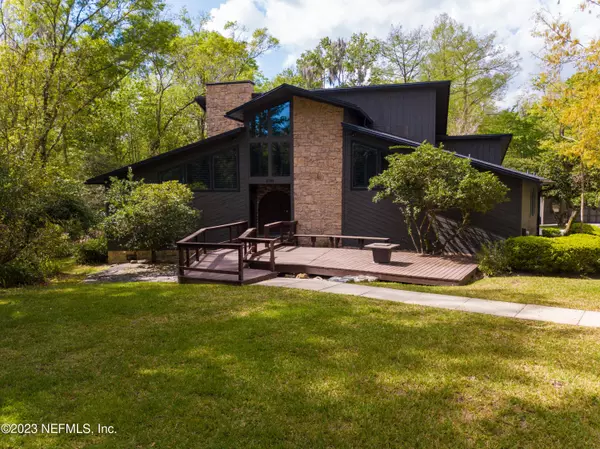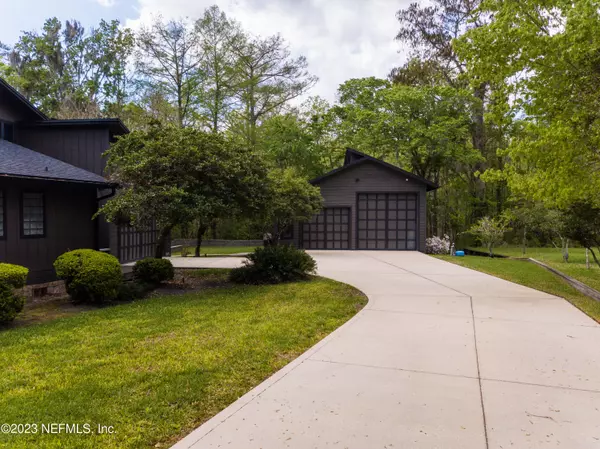$630,000
$625,000
0.8%For more information regarding the value of a property, please contact us for a free consultation.
2792 WOODY PL Jacksonville, FL 32216
3 Beds
3 Baths
3,203 SqFt
Key Details
Sold Price $630,000
Property Type Single Family Home
Sub Type Single Family Residence
Listing Status Sold
Purchase Type For Sale
Square Footage 3,203 sqft
Price per Sqft $196
Subdivision Fairmont Addition
MLS Listing ID 1216029
Sold Date 08/10/23
Bedrooms 3
Full Baths 2
Half Baths 1
HOA Y/N No
Originating Board realMLS (Northeast Florida Multiple Listing Service)
Year Built 1987
Property Description
BACK ON MARKET!! Don't miss this one-of-a kind property! Walk thru the arched solid wood front doors into this 2 story, 3 bedroom, 2 1/2 bath, 3200 plus sf home on 2.19 acres. Home boasts open floor plan with updated kitchen, ss appliances, separate living / sitting area with multiple accesses to large outside deck and separate screened porch. Very large master suite on ground floor with huge walk in shower as well as jetted tub. 2 more bedrooms and bonus room on 2nd floor with jack n jill full bath. Also large separate 1200+ sf garage for car or motorcycle collector or RV owner with oversized doors. Property has great outdoor spaces with long wooden walkway thru secluded wetlands area back to banks of Pottsburg creek. Inside laundry, attached garage, split hvac systems,
Location
State FL
County Duval
Community Fairmont Addition
Area 022-Grove Park/Sans Souci
Direction Southside Blvd to Touchton Rd, head west on Touchton, turn right onto Belfort Rd, then left onto Newton. Follow to end of Newton, turn onto Woody. Home immediately on left once on Woody Pl
Interior
Interior Features Breakfast Nook, Eat-in Kitchen, Entrance Foyer, Pantry, Primary Bathroom -Tub with Separate Shower, Primary Downstairs, Skylight(s), Split Bedrooms, Walk-In Closet(s)
Heating Central, Electric, Zoned
Cooling Central Air, Electric, Zoned
Flooring Laminate, Tile
Furnishings Unfurnished
Laundry Electric Dryer Hookup, Washer Hookup
Exterior
Exterior Feature Dock
Parking Features Attached, Detached, Garage, Garage Door Opener, RV Access/Parking
Garage Spaces 2.0
Pool None
Waterfront Description Creek,Marsh
Roof Type Shingle
Porch Deck, Porch, Screened
Total Parking Spaces 2
Private Pool No
Building
Lot Description Irregular Lot, Wooded, Other
Sewer Septic Tank
Water Well
Structure Type Wood Siding
New Construction No
Others
Tax ID 1542070025
Security Features Entry Phone/Intercom,Security System Owned,Smoke Detector(s)
Acceptable Financing Cash, Conventional, FHA, VA Loan
Listing Terms Cash, Conventional, FHA, VA Loan
Read Less
Want to know what your home might be worth? Contact us for a FREE valuation!

Our team is ready to help you sell your home for the highest possible price ASAP
Bought with MEMORY HOPKINS REAL ESTATE






