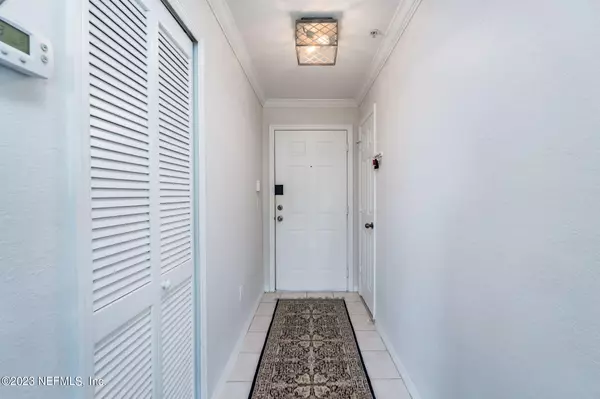$244,000
$247,990
1.6%For more information regarding the value of a property, please contact us for a free consultation.
10961 BURNT MILL RD #237 Jacksonville, FL 32256
2 Beds
2 Baths
1,192 SqFt
Key Details
Sold Price $244,000
Property Type Condo
Sub Type Condominium
Listing Status Sold
Purchase Type For Sale
Square Footage 1,192 sqft
Price per Sqft $204
Subdivision The Reserve
MLS Listing ID 1234548
Sold Date 08/29/23
Bedrooms 2
Full Baths 2
HOA Fees $355/mo
HOA Y/N Yes
Originating Board realMLS (Northeast Florida Multiple Listing Service)
Year Built 2001
Property Description
This top floor beautifully maintained condo has everything you need! All stainless steel new appliances in kitchen, no carpet, spacious rooms and high vaulted ceilings. Situated perfectly next to one of Jacksonville's most bustling shopping areas, The St. John's Town Center. . Want to get some fresh air? There's a fantastic outdoor layout for walking your pets and getting out and enjoying the Florida weather with a gorgeous view of many ponds and fountains. The amenities provided are readily available such as a Pool, Fitness Center, Basketball court and Entertainment center. All of which are regularly maintained. Don't miss your chance to be apart of a charming immaculate community!
Location
State FL
County Duval
Community The Reserve
Area 024-Baymeadows/Deerwood
Direction Follow I-295 N to Gate Parkway. Take exit 54 from I-295, turn left onto Gate Parkway, left onto Burnt Mill Rd into complex. Upon entry through the gate turn left and apt 237 will be there.
Interior
Interior Features Breakfast Bar, Eat-in Kitchen, Entrance Foyer, Primary Bathroom - Tub with Shower, Split Bedrooms, Vaulted Ceiling(s), Walk-In Closet(s)
Heating Central
Cooling Central Air
Flooring Tile, Vinyl
Exterior
Exterior Feature Balcony
Garage Assigned, Guest
Pool Community
Amenities Available Basketball Court, Car Wash Area, Clubhouse, Fitness Center, Maintenance Grounds, Management- On Site, Playground
Waterfront No
Roof Type Shingle
Porch Patio
Parking Type Assigned, Guest
Private Pool No
Building
Lot Description Other
Story 3
Sewer Public Sewer
Water Public
Level or Stories 3
New Construction No
Others
Tax ID 1677412610
Security Features Fire Sprinkler System,Smoke Detector(s)
Acceptable Financing Cash, Conventional, FHA, VA Loan
Listing Terms Cash, Conventional, FHA, VA Loan
Read Less
Want to know what your home might be worth? Contact us for a FREE valuation!

Our team is ready to help you sell your home for the highest possible price ASAP
Bought with FLORIDA'S CHOICE REALTY LLC






