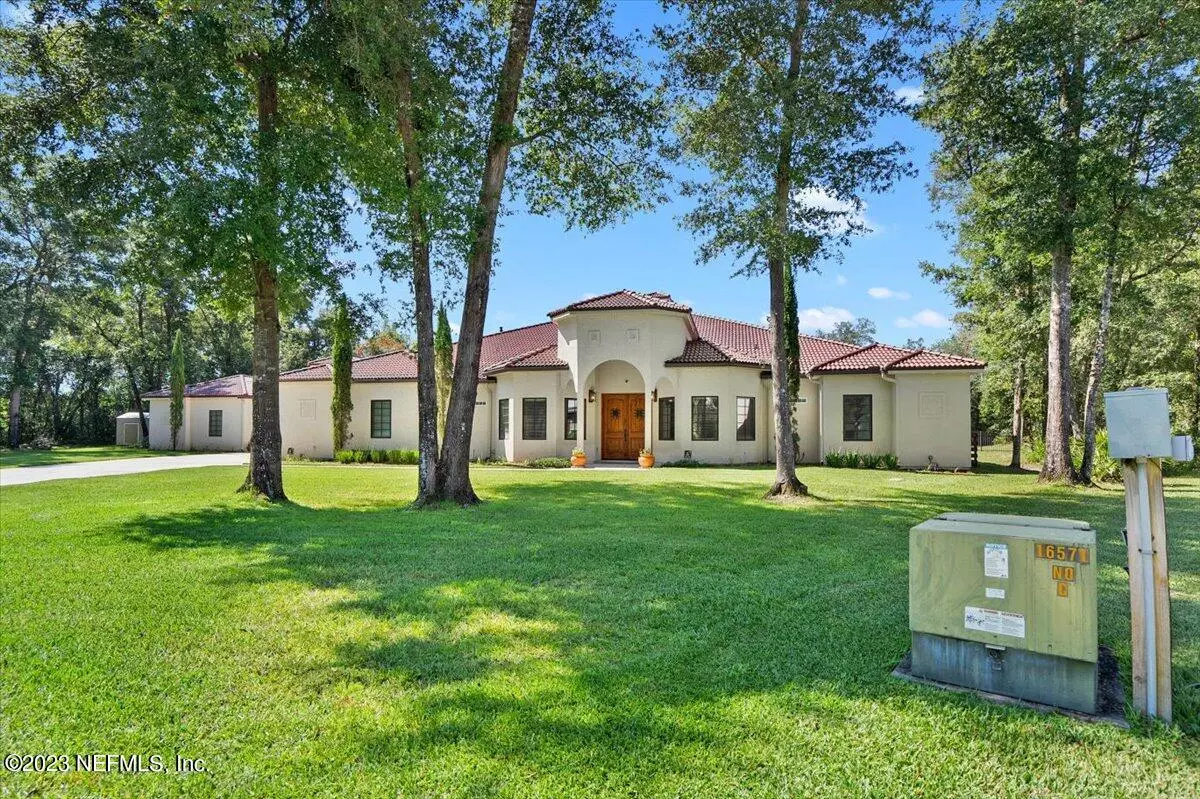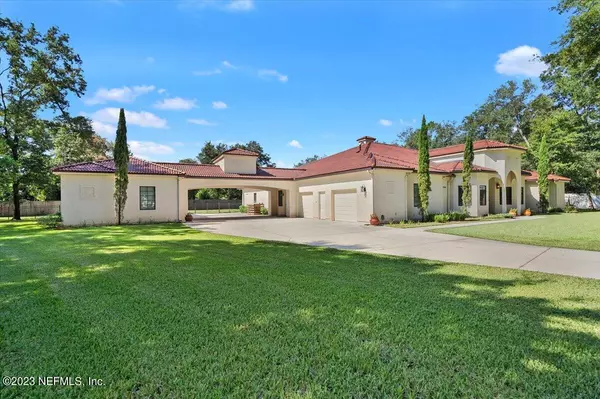$925,000
$925,000
For more information regarding the value of a property, please contact us for a free consultation.
16577 SAND HILL DR Jacksonville, FL 32226
4 Beds
5 Baths
4,376 SqFt
Key Details
Sold Price $925,000
Property Type Single Family Home
Sub Type Single Family Residence
Listing Status Sold
Purchase Type For Sale
Square Footage 4,376 sqft
Price per Sqft $211
Subdivision Oak Bluff
MLS Listing ID 1246842
Sold Date 09/26/23
Style Spanish
Bedrooms 4
Full Baths 4
Half Baths 1
HOA Fees $45/ann
HOA Y/N Yes
Originating Board realMLS (Northeast Florida Multiple Listing Service)
Year Built 2018
Property Description
This exquisite custom Spanish-style pool home with beautiful barrel roof tiles is located in a cul-de-sac and is situated on just over 1 acre. The home offers an abundance of indoor and outdoor space for entertaining. Upon entering, you will find beautiful lighting, art niches, and a terra-cotta porcelain tile and hickory wood floors. The bright kitchen with marble counter tops has a gas range, a stainless steel hood, and a warming drawer. After an evening in your theatre room, retreat to the expansive owner's suite with double walk-in closets, an ensuite bathroom, and access to the exterior's spacious enclosed patio dining/entertainment space. This home has both an oversized attached 2-car and detached 4-car garage with its own half bath and work space. Look no further!
Location
State FL
County Duval
Community Oak Bluff
Area 092-Oceanway/Pecan Park
Direction From I-295 merge onto N Main St/US-17 N/FL-5 via EXIT 36 for 6.5 miles, turn right onto Yellow Bluff Rd, community will be on your right.
Rooms
Other Rooms Workshop
Interior
Interior Features Breakfast Bar, Built-in Features, Entrance Foyer, Kitchen Island, Pantry, Primary Bathroom -Tub with Separate Shower, Split Bedrooms, Vaulted Ceiling(s), Walk-In Closet(s)
Heating Central, Zoned
Cooling Central Air, Zoned
Flooring Tile, Wood
Fireplaces Number 2
Fireplaces Type Gas
Fireplace Yes
Laundry Electric Dryer Hookup, Washer Hookup
Exterior
Garage Attached, Detached, Garage
Garage Spaces 6.0
Fence Back Yard
Pool In Ground
Utilities Available Cable Available
Waterfront No
Porch Patio, Porch, Screened
Parking Type Attached, Detached, Garage
Total Parking Spaces 6
Private Pool No
Building
Lot Description Sprinklers In Front, Sprinklers In Rear
Sewer Septic Tank
Water Private, Well
Architectural Style Spanish
Structure Type Frame,Stucco
New Construction No
Others
HOA Name Oak Bluff Estates
Tax ID 1061255560
Security Features Security System Owned,Smoke Detector(s)
Read Less
Want to know what your home might be worth? Contact us for a FREE valuation!

Our team is ready to help you sell your home for the highest possible price ASAP
Bought with NEXTHOME ASSURANCE REALTY






