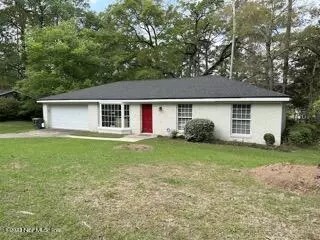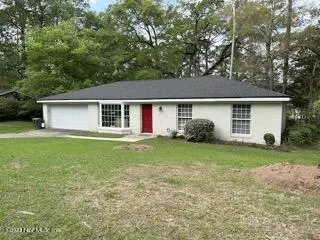$234,900
$234,900
For more information regarding the value of a property, please contact us for a free consultation.
2406 GOTHIC DR Tallahassee, FL 32303
3 Beds
2 Baths
1,540 SqFt
Key Details
Sold Price $234,900
Property Type Single Family Home
Sub Type Single Family Residence
Listing Status Sold
Purchase Type For Sale
Square Footage 1,540 sqft
Price per Sqft $152
Subdivision Astoria Park
MLS Listing ID 1216090
Sold Date 08/08/23
Style Ranch
Bedrooms 3
Full Baths 2
HOA Y/N No
Originating Board realMLS (Northeast Florida Multiple Listing Service)
Year Built 1976
Property Description
Highest and best by 12 noon 7/14/2023. First contract fell through leaving an FHA appraisal of $245,000. Buy with $10,000 equity. Escape the hustle & bustle of the capital city & the University to this conveniently located home. Situated only about 3.5 miles from FSU. This cozy 3/2 home features an attractive brick front with durable & low maintenance vinyl siding. Walking through the front door you will feel right at home on the attractive tiled foyer floor. To the left is the living room accented with double sliding doors & a large bay window. The kitchen and both bathrooms have durable tile floors. The family room is accentuated with faux-wood flooring and opens through the newer sliding doors to a spacious deck. Relax in the Florida outdoors on the large deck offering plenty of privacy with mature trees backing up to a school yard.
Location
State FL
County Leon
Community Astoria Park
Area 992-Out Of Area-West
Direction From N Monroe St go south on Callahan Rd to right on Pullen Rd at roundabout to left on Portland Ave to left on Gothic Dr to house on the right.
Interior
Interior Features Entrance Foyer, Primary Bathroom - Shower No Tub
Heating Central, Heat Pump, Other
Cooling Central Air
Flooring Carpet, Laminate, Tile
Laundry Electric Dryer Hookup, Washer Hookup
Exterior
Parking Features Attached, Garage, Garage Door Opener
Garage Spaces 2.0
Fence Back Yard, Chain Link
Pool None
Roof Type Shingle
Porch Deck
Total Parking Spaces 2
Private Pool No
Building
Sewer Public Sewer
Water Public
Architectural Style Ranch
Structure Type Brick Veneer,Frame,Vinyl Siding
New Construction No
Schools
Elementary Schools Other
Middle Schools Other
High Schools Other
Others
Tax ID 211530G0170
Security Features Smoke Detector(s)
Acceptable Financing Cash, Conventional, FHA, VA Loan
Listing Terms Cash, Conventional, FHA, VA Loan
Read Less
Want to know what your home might be worth? Contact us for a FREE valuation!

Our team is ready to help you sell your home for the highest possible price ASAP
Bought with NON MLS






