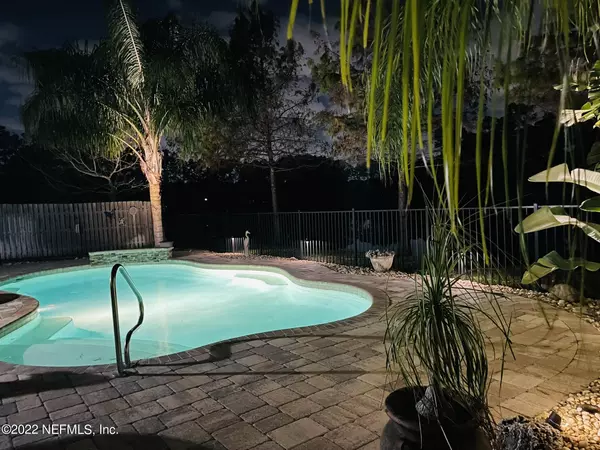$540,000
$540,000
For more information regarding the value of a property, please contact us for a free consultation.
12253 GEHRIG DR Jacksonville, FL 32224
3 Beds
2 Baths
1,791 SqFt
Key Details
Sold Price $540,000
Property Type Single Family Home
Sub Type Single Family Residence
Listing Status Sold
Purchase Type For Sale
Square Footage 1,791 sqft
Price per Sqft $301
Subdivision Kernan Chase
MLS Listing ID 1242585
Sold Date 10/18/23
Style Flat,Traditional
Bedrooms 3
Full Baths 2
HOA Fees $23/ann
HOA Y/N Yes
Originating Board realMLS (Northeast Florida Multiple Listing Service)
Year Built 2000
Property Description
Location! Location! Beautifully remolded
POOL home conveniently located near the beach, mayo and St Johns town Center.
Completely remolded kitchen with quartz
counter tops, new appliances, breakfast bar, prep-island and so much more. Come home and relax by the private pool or drop a line in the lake and go fishing OR just enjoy the numerous variety of wild life the lake offers. This home has 3 generous sized bed rooms and a separate dining room that could easily be used as an office or flex room. Some of the improvements include a newer roof, HVAC, pavered driveway and patio. Low
HOA fees and NO CDD.
Location
State FL
County Duval
Community Kernan Chase
Area 023-Southside-East Of Southside Blvd
Direction Beach Blvd to Kernan. Kernan Chase is located 1/2 mile south of Beach Blvd. turn into the entrance house is on the right
Rooms
Other Rooms Shed(s)
Interior
Interior Features Breakfast Bar, Breakfast Nook, Kitchen Island, Primary Bathroom -Tub with Separate Shower, Split Bedrooms, Walk-In Closet(s)
Heating Central, Heat Pump, Natural Gas
Cooling Central Air
Flooring Carpet, Laminate
Furnishings Unfurnished
Exterior
Garage Attached, Garage, Garage Door Opener
Garage Spaces 2.0
Fence Back Yard, Wrought Iron
Pool In Ground, Pool Sweep
Utilities Available Cable Available, Cable Connected, Natural Gas Available
Amenities Available Management - Off Site
Waterfront Yes
Waterfront Description Pond
View Water
Roof Type Shingle
Porch Patio
Parking Type Attached, Garage, Garage Door Opener
Total Parking Spaces 2
Private Pool No
Building
Sewer Public Sewer
Water Public
Architectural Style Flat, Traditional
Structure Type Frame,Stucco
New Construction No
Others
HOA Name Property Managment
Tax ID 1674594080
Security Features Smoke Detector(s)
Acceptable Financing Cash, Conventional, FHA, VA Loan
Listing Terms Cash, Conventional, FHA, VA Loan
Read Less
Want to know what your home might be worth? Contact us for a FREE valuation!

Our team is ready to help you sell your home for the highest possible price ASAP
Bought with HOVER GIRL PROPERTIES






