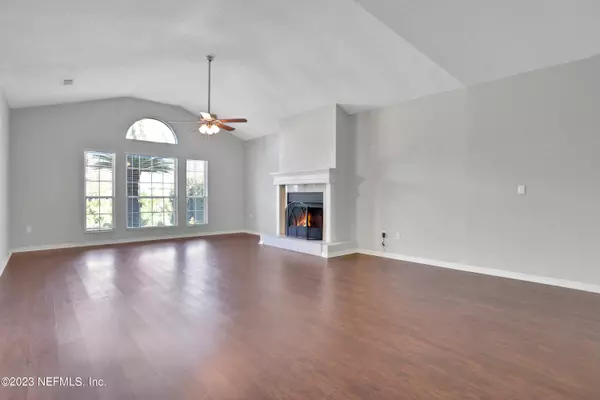$425,000
$449,000
5.3%For more information regarding the value of a property, please contact us for a free consultation.
8613 ROYALWOOD DR Jacksonville, FL 32256
3 Beds
3 Baths
3,000 SqFt
Key Details
Sold Price $425,000
Property Type Single Family Home
Sub Type Single Family Residence
Listing Status Sold
Purchase Type For Sale
Square Footage 3,000 sqft
Price per Sqft $141
Subdivision Royal Lakes
MLS Listing ID 1259862
Sold Date 03/14/24
Style Traditional
Bedrooms 3
Full Baths 2
Half Baths 1
HOA Fees $20/ann
HOA Y/N Yes
Originating Board realMLS (Northeast Florida Multiple Listing Service)
Year Built 1987
Property Description
**Motivated seller**Welcome to a rare gem in the heart of the coveted Southside/Baymeadows area! Location, location, location! This pool home offers a unique opportunity to own a residence that combines spacious living with modern elegance. Boasting a thoughtfully designed split plan, the master bedroom is conveniently located on the first floor, providing a retreat-like sanctuary for the homeowners. The home features a loft and two additional bedrooms upstairs, providing ample space for family and guests. A versatile bonus room adds an extra layer of functionality, offering the flexibility to transform it into a recreational room, a home office, or even a fourth bedroom to suit your lifestyle needs. Step outside to discover a private oasis in your backyard - a sparkling pool awaits, providing a refreshing escape during warm Florida days. The outdoor space is perfect for relaxation, recreation, and soaking up the Florida sunshine.
Don't miss this rare opportunity to own a home in one of Jacksonville's most desirable neighborhoods. Schedule a showing today and envision yourself living in this delightful haven of comfort, style, and modern convenience!
Roof 2018
Water heater 2013
A/C 2019
Location
State FL
County Duval
Community Royal Lakes
Area 024-Baymeadows/Deerwood
Direction I95 to exit 340 onto Southside Blvd, SR 115. Head North on SR 115. Take left onto Southside Blvd Service Road. Turn left onto Royal Lakes Drive. Turn left onto Royalwood Drive. The house is on left.
Interior
Interior Features Eat-in Kitchen, Entrance Foyer, Kitchen Island, Primary Bathroom - Shower No Tub, Primary Downstairs, Split Bedrooms, Vaulted Ceiling(s), Walk-In Closet(s)
Heating Central
Cooling Central Air
Fireplaces Number 1
Fireplace Yes
Laundry Electric Dryer Hookup, Washer Hookup
Exterior
Garage Additional Parking
Fence Back Yard
Pool In Ground
Utilities Available Cable Available
Waterfront No
Roof Type Other
Parking Type Additional Parking
Garage No
Private Pool No
Building
Sewer Public Sewer
Water Public
Architectural Style Traditional
Structure Type Stucco,Wood Siding,Other
New Construction No
Schools
Elementary Schools Twin Lakes Academy
Middle Schools Twin Lakes Academy
High Schools Atlantic Coast
Others
HOA Name Royal Lakes
Senior Community No
Tax ID 1486350446
Acceptable Financing Cash, Conventional, VA Loan
Listing Terms Cash, Conventional, VA Loan
Read Less
Want to know what your home might be worth? Contact us for a FREE valuation!

Our team is ready to help you sell your home for the highest possible price ASAP
Bought with UNITED REAL ESTATE GALLERY






