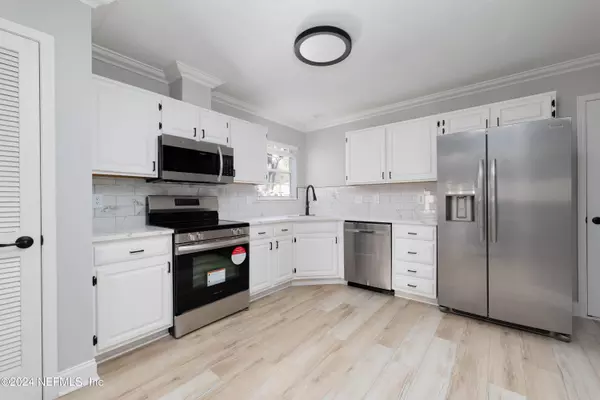$373,500
$373,500
For more information regarding the value of a property, please contact us for a free consultation.
11040 BECKLEY PL Jacksonville, FL 32246
3 Beds
2 Baths
1,398 SqFt
Key Details
Sold Price $373,500
Property Type Single Family Home
Sub Type Single Family Residence
Listing Status Sold
Purchase Type For Sale
Square Footage 1,398 sqft
Price per Sqft $267
Subdivision Fox Chase
MLS Listing ID 2008668
Sold Date 03/18/24
Style Traditional
Bedrooms 3
Full Baths 2
HOA Fees $9/ann
HOA Y/N Yes
Originating Board realMLS (Northeast Florida Multiple Listing Service)
Year Built 1991
Annual Tax Amount $4,392
Lot Size 4,791 Sqft
Acres 0.11
Property Description
Location Location Location. Less than 5 minutes from St Johns Town Center, this charming 3 bed 2 bath home has been given a top-to-bottom remodel. New Roof installed in Dec 2023, new flooring, newer HVAC, updated electrical and plumbing. With almost 1400 sqft of living space, it makes cooking and entertaining guests easy featuring a large living room, open kitchen, and spacious dining room. Upgraded modern white kitchen cabinets and stainless-steel appliances. The large master bedroom offers a walk-in closet and en-suite bathroom. Plenty of parking space with a long driveway and 2 car garage. Sit back in a private backyard or Florida room for perfect BBQs and hosting family events. Schedule your private tour today!
Location
State FL
County Duval
Community Fox Chase
Area 023-Southside-East Of Southside Blvd
Direction Driving South onto St.Johns Bluff Rd, Make a Right onto Alumni Way Business Park. Another Right onto Union Pacific,to Beckley Place
Interior
Heating Central
Cooling Central Air
Flooring Tile
Fireplaces Number 1
Fireplaces Type Wood Burning
Fireplace Yes
Laundry Electric Dryer Hookup
Exterior
Garage Garage
Garage Spaces 2.0
Fence Back Yard, Wood
Pool None
Utilities Available Electricity Not Available, Sewer Available, Water Available
Waterfront No
Roof Type Shingle
Porch Glass Enclosed
Parking Type Garage
Total Parking Spaces 2
Garage Yes
Private Pool No
Building
Sewer Public Sewer
Water Public
Architectural Style Traditional
New Construction No
Schools
Elementary Schools Windy Hill
Middle Schools Twin Lakes Academy
High Schools Englewood
Others
Senior Community No
Tax ID 1674620340
Acceptable Financing Cash, Conventional, FHA, VA Loan
Listing Terms Cash, Conventional, FHA, VA Loan
Read Less
Want to know what your home might be worth? Contact us for a FREE valuation!

Our team is ready to help you sell your home for the highest possible price ASAP
Bought with THE LEGENDS OF REAL ESTATE






