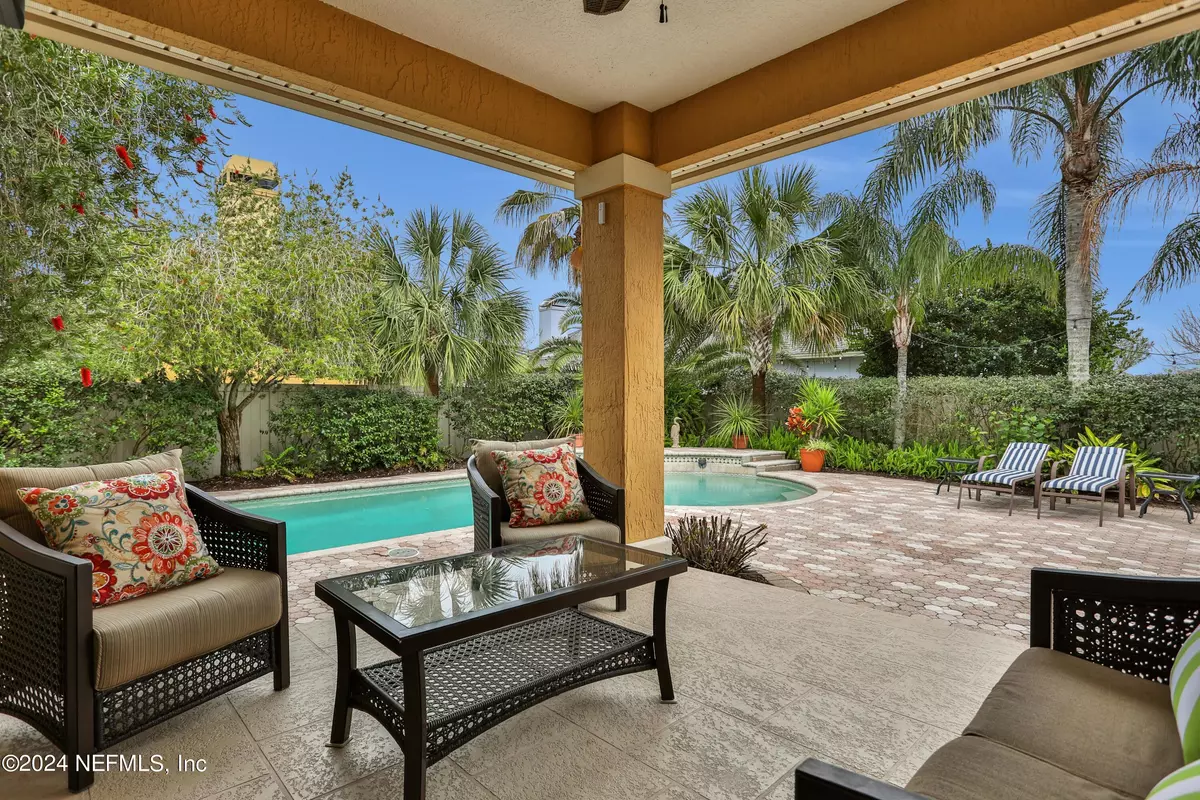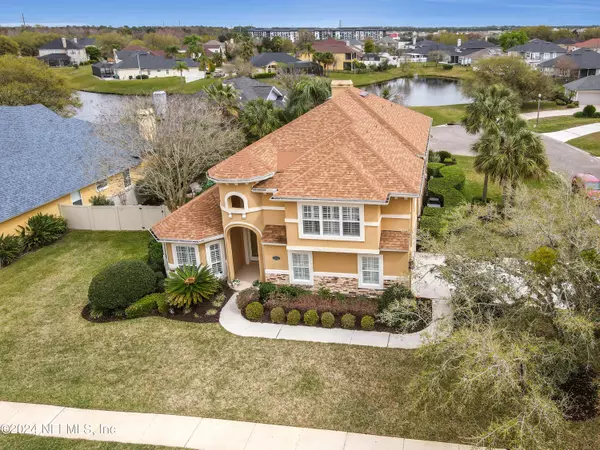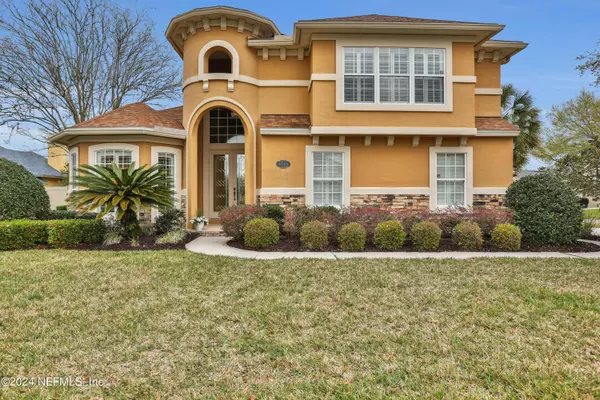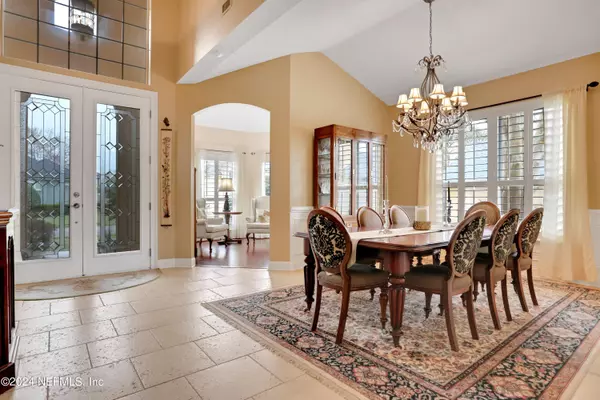$730,000
$730,000
For more information regarding the value of a property, please contact us for a free consultation.
4585 SHILOH MILL BLVD Jacksonville, FL 32246
5 Beds
4 Baths
3,048 SqFt
Key Details
Sold Price $730,000
Property Type Single Family Home
Sub Type Single Family Residence
Listing Status Sold
Purchase Type For Sale
Square Footage 3,048 sqft
Price per Sqft $239
Subdivision Old Mill Branch
MLS Listing ID 2014069
Sold Date 04/13/24
Style Spanish
Bedrooms 5
Full Baths 3
Half Baths 1
HOA Fees $133/ann
HOA Y/N Yes
Originating Board realMLS (Northeast Florida Multiple Listing Service)
Year Built 2002
Annual Tax Amount $4,844
Lot Size 0.260 Acres
Acres 0.26
Property Description
Welcome to your dream oasis nestled in a prestigious gated neighborhood, where luxury meets tranquility. This stunning corner-lot home boasts unrivaled elegance and privacy, presenting a haven for sophisticated living and entertaining.
As you enter through the 2-story foyer, you are greeted with exquisite craftsmanship and attention to detail at every turn. Crown molding, plantation shutters, hardwood flooring and feature ceilings create grand surroundings.
The heart of the home lies within the gourmet kitchen, featuring granite countertops, 42'' wood cabinets, a subway tile backsplash, and stainless steel appliances fit for a culinary enthusiast. The expansive wrap-around breakfast bar is perfect for casual dining or hosting gatherings, while the adjacent breakfast nook offers seamless access to the covered patio through 8-foot sliders.
Entertainment awaits in the sprawling family room, boasting a soaring 2-story ceiling and a wood fireplace with a majestic mantel. Retreat to the formal living room's bay window for moments of serenity, or gather in the elegant dining room with its feature ceiling for memorable meals with loved ones.
The luxurious master suite is situated on the main level, offering a retreat with an upgraded ensuite bath. Delight in the granite raised his and hers vanities, a garden tub, and a separate seamless glass enclosed shower with a rain head and accent tile. A spacious walk-in closet provides ample storage, along with additional space for luggage.
Upstairs, discover a haven of comfort with brand new top-of-the-line carpet gracing the staircase and all rooms. Secondary bedrooms offer generous space and share access to beautifully appointed bathrooms. A bright and sunny second master or bonus room with walk in closet and en-suite bathroom with a feature ceiling awaits, offering versatility for a home theater, man cave, or guest suite.
Step outside to your private tropical oasis, where the inground heated saltwater pool with two water features awaits, surrounded by lush landscaping and palm trees. The extensive paved patios provide the perfect backdrop for outdoor gatherings, with multicolor LED lights illuminating the pool area for evening entertainment. Enjoy total seclusion with a fully fenced yard. An oversized 2-car garage completes the picture.
Welcome home to unparalleled elegance and comfort with your very own private paradise!
Location
State FL
County Duval
Community Old Mill Branch
Area 023-Southside-East Of Southside Blvd
Direction From JTB Exit Gate Pkwy North Past Costco 1/10 mile. Turn Right on Shiloh MIll Blvd, Thru Gate to Home on The Right.
Interior
Interior Features Breakfast Nook, Ceiling Fan(s), Entrance Foyer, Pantry, Primary Bathroom -Tub with Separate Shower, Primary Downstairs, Vaulted Ceiling(s), Walk-In Closet(s)
Heating Central, Heat Pump, Zoned, Other
Cooling Central Air, Zoned
Flooring Carpet, Tile, Wood
Fireplaces Number 1
Fireplaces Type Wood Burning
Fireplace Yes
Exterior
Garage Attached, Garage
Garage Spaces 2.0
Fence Back Yard, Vinyl
Pool Community, In Ground, Heated, Pool Sweep
Utilities Available Cable Available
Waterfront No
Roof Type Shingle
Porch Covered, Front Porch, Patio
Parking Type Attached, Garage
Total Parking Spaces 2
Garage Yes
Private Pool No
Building
Lot Description Sprinklers In Front, Sprinklers In Rear
Water Public
Architectural Style Spanish
Structure Type Frame,Stucco
New Construction No
Schools
Elementary Schools Windy Hill
Middle Schools Twin Lakes Academy
High Schools Englewood
Others
Senior Community No
Tax ID 1677272030
Security Features Security System Owned,Smoke Detector(s)
Acceptable Financing Cash, Conventional, VA Loan
Listing Terms Cash, Conventional, VA Loan
Read Less
Want to know what your home might be worth? Contact us for a FREE valuation!

Our team is ready to help you sell your home for the highest possible price ASAP
Bought with EXIT 1 STOP REALTY






