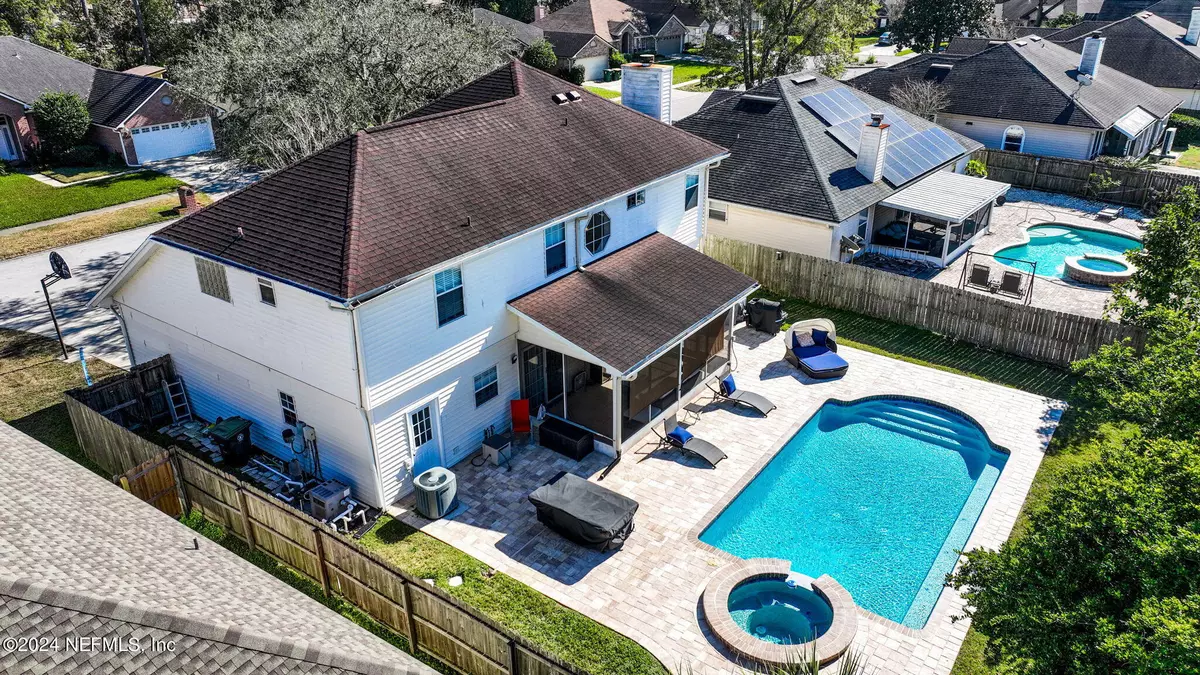$482,000
$490,000
1.6%For more information regarding the value of a property, please contact us for a free consultation.
9338 JAYBIRD CIR E Jacksonville, FL 32257
4 Beds
3 Baths
2,161 SqFt
Key Details
Sold Price $482,000
Property Type Single Family Home
Sub Type Single Family Residence
Listing Status Sold
Purchase Type For Sale
Square Footage 2,161 sqft
Price per Sqft $223
Subdivision Deer Park
MLS Listing ID 2004981
Sold Date 05/28/24
Style Traditional
Bedrooms 4
Full Baths 2
Half Baths 1
Construction Status Updated/Remodeled
HOA Fees $22/ann
HOA Y/N Yes
Originating Board realMLS (Northeast Florida Multiple Listing Service)
Year Built 1992
Annual Tax Amount $4,019
Lot Size 6,969 Sqft
Acres 0.16
Property Description
BACK ON MARKET, BUYER COULD NOT PERFORM!
Welcome home to your stately POOL home! This beauty boasts with FOUR bedrooms, 2.5 baths, extra entertaining space, and plenty of options for back yard living! Updated and meticulously maintained, this is not just a house, it's a home. Outdoor life abound! Common areas downstairs allows everyone to retreat to their private rooms upstairs. The Owners' suite has its' own en-suite bathroom and two walk-in closets! New flooring, updated pool area with new pavers, this home has been very loved and beautifully up-kept by the current owners. Stainless steel appliances, corian counters, updated kitchen. This home is perfect!
Location
State FL
County Duval
Community Deer Park
Area 013-Beauclerc/Mandarin North
Direction From I-295 N on San Jose Blvd, R on Sunbeam, L on Craven, R into Deer Park mon Trevi Drive, end of street turn R onto Jaybird Cir E, home is on right
Interior
Interior Features Breakfast Nook, Eat-in Kitchen, Entrance Foyer, His and Hers Closets, Kitchen Island, Primary Bathroom -Tub with Separate Shower, Walk-In Closet(s)
Heating Central, Electric
Cooling Central Air, Electric
Flooring Carpet, Tile, Wood
Fireplaces Number 1
Furnishings Unfurnished
Fireplace Yes
Laundry Electric Dryer Hookup, Lower Level, Washer Hookup
Exterior
Exterior Feature Fire Pit
Garage Attached, Garage
Garage Spaces 2.0
Fence Full, Wood
Pool Private, In Ground, Pool Sweep
Utilities Available Cable Available, Electricity Connected, Sewer Connected, Water Connected
Waterfront No
Roof Type Shingle
Porch Covered, Porch, Rear Porch, Screened
Parking Type Attached, Garage
Total Parking Spaces 2
Garage Yes
Private Pool No
Building
Sewer Public Sewer
Water Public
Architectural Style Traditional
Structure Type Vinyl Siding
New Construction No
Construction Status Updated/Remodeled
Schools
Elementary Schools Beauclerc
High Schools Atlantic Coast
Others
Senior Community No
Tax ID 1487047950
Acceptable Financing Cash, Conventional, FHA, VA Loan
Listing Terms Cash, Conventional, FHA, VA Loan
Read Less
Want to know what your home might be worth? Contact us for a FREE valuation!

Our team is ready to help you sell your home for the highest possible price ASAP






