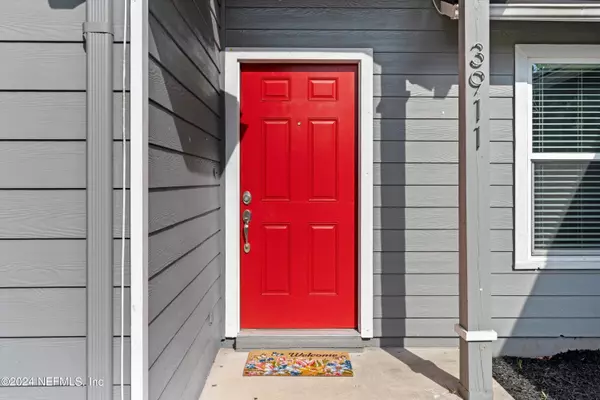$377,500
$370,000
2.0%For more information regarding the value of a property, please contact us for a free consultation.
3911 UNION PACIFIC DR E Jacksonville, FL 32246
4 Beds
2 Baths
1,808 SqFt
Key Details
Sold Price $377,500
Property Type Single Family Home
Sub Type Single Family Residence
Listing Status Sold
Purchase Type For Sale
Square Footage 1,808 sqft
Price per Sqft $208
Subdivision Woodland Station
MLS Listing ID 2023597
Sold Date 05/21/24
Bedrooms 4
Full Baths 2
Construction Status Updated/Remodeled
HOA Fees $9/ann
HOA Y/N Yes
Originating Board realMLS (Northeast Florida Multiple Listing Service)
Year Built 1989
Annual Tax Amount $5,035
Lot Size 8,712 Sqft
Acres 0.2
Property Description
Discover your dream home with this upgraded and affordable property, ideally located less than a mile from St. Johns Town Center with a low HOA of $108 annually. This home boasts 3 bedrooms and 2 bathrooms, plus an additional room complete with a closet area and French doors, perfect for a home office, playroom, or a fourth bedroom. Enjoy tile flooring in the living areas and luxury vinyl plank in the bedrooms and hallways. The residence features two living spaces, a formal dining area, and a kitchen that opens to a cozy breakfast nook. A wood-burning fireplace adds charm to the space. The primary bathroom includes an oversized tub/shower combo, while the second bathroom offers easy access with a large walk-in/roll-in shower. The expansive backyard is an oasis with a paver patio, lanai, hot tub, and ample space for a pool.
Location
State FL
County Duval
Community Woodland Station
Area 023-Southside-East Of Southside Blvd
Direction From I-95 take exit at Town Center Pkwy. From St. John's Bluff Rd, turn on Alumni Way. Turn left on Union Pacific Dr E.
Interior
Interior Features Breakfast Nook, Ceiling Fan(s), Primary Bathroom - Tub with Shower, Smart Thermostat, Walk-In Closet(s)
Heating Central
Cooling Central Air
Flooring Tile, Vinyl
Fireplaces Type Wood Burning
Furnishings Unfurnished
Fireplace Yes
Laundry Electric Dryer Hookup, In Garage
Exterior
Garage Garage Door Opener
Garage Spaces 2.0
Fence Back Yard, Full, Privacy, Wood
Pool None
Utilities Available Water Connected
Accessibility Accessible Full Bath
Total Parking Spaces 2
Garage Yes
Private Pool No
Building
Sewer Public Sewer
Water Public
New Construction No
Construction Status Updated/Remodeled
Schools
Elementary Schools Windy Hill
Middle Schools Twin Lakes Academy
High Schools Englewood
Others
HOA Name Fox Chase
Senior Community No
Tax ID 1677252680
Acceptable Financing Cash, Conventional, FHA, VA Loan
Listing Terms Cash, Conventional, FHA, VA Loan
Read Less
Want to know what your home might be worth? Contact us for a FREE valuation!

Our team is ready to help you sell your home for the highest possible price ASAP
Bought with BETTER HOMES & GARDENS REAL ESTATE LIFESTYLES REALTY






