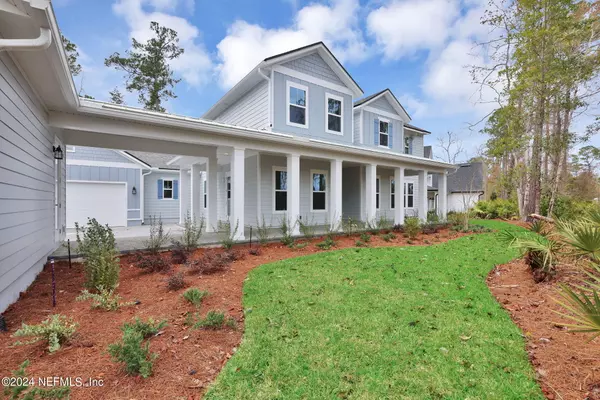$975,000
$1,095,900
11.0%For more information regarding the value of a property, please contact us for a free consultation.
3588 STATE ROAD 13 St Johns, FL 32259
6 Beds
6 Baths
3,898 SqFt
Key Details
Sold Price $975,000
Property Type Single Family Home
Sub Type Single Family Residence
Listing Status Sold
Purchase Type For Sale
Square Footage 3,898 sqft
Price per Sqft $250
Subdivision Riverside At Rivertown
MLS Listing ID 2008886
Sold Date 06/14/24
Style Multi Generational,Traditional
Bedrooms 6
Full Baths 5
Half Baths 1
HOA Fees $40/ann
HOA Y/N Yes
Originating Board realMLS (Northeast Florida Multiple Listing Service)
Year Built 2024
Property Description
Stunning new Riverside Homes Georgetown plan on almost 1/2 acre wooded homesite in Riverside at Rivertown. WOW, this home is stunning and features an elegant porte cochere between the homes and oversized garage and casita. This home has it all; a study, huge laundry room, oversized mudroom, loft, 5 bedrooms and 4.5 baths in main home and 1 bedroom 1 bath detached casita. Large open family room with soaring 2 story ceilings. Great finishes such as rain head showerhead, farm sink, easy LVP flooring and more. Unique opportunity to live in Rivertown with NO CDD and a low HOA! Site plan with pool layout in documents. Approved for fenced front and gate.
Location
State FL
County St. Johns
Community Riverside At Rivertown
Area 302-Orangedale Area
Direction Travel North on SR 13 from Roundabout at entrance to Rivertown, home is on the left
Rooms
Other Rooms Guest House
Interior
Interior Features Breakfast Bar, Breakfast Nook, Butler Pantry, Ceiling Fan(s), Entrance Foyer, Jack and Jill Bath, Kitchen Island, Open Floorplan, Pantry, Primary Bathroom -Tub with Separate Shower, Primary Downstairs, Split Bedrooms
Heating Central, Electric
Cooling Electric, Split System, Zoned
Laundry Lower Level
Exterior
Garage Additional Parking, Garage
Garage Spaces 2.5
Pool Community
Utilities Available Cable Available, Electricity Connected, Natural Gas Connected, Sewer Connected
Waterfront No
View Protected Preserve, Trees/Woods
Roof Type Shingle
Porch Front Porch, Rear Porch, Side Porch, Wrap Around
Parking Type Additional Parking, Garage
Total Parking Spaces 2
Garage Yes
Private Pool No
Building
Water None
Architectural Style Multi Generational, Traditional
Structure Type Composition Siding
New Construction Yes
Others
Senior Community No
Tax ID 0007110350
Acceptable Financing Cash, Conventional, FHA, VA Loan
Listing Terms Cash, Conventional, FHA, VA Loan
Read Less
Want to know what your home might be worth? Contact us for a FREE valuation!

Our team is ready to help you sell your home for the highest possible price ASAP
Bought with COLDWELL BANKER VANGUARD REALTY






