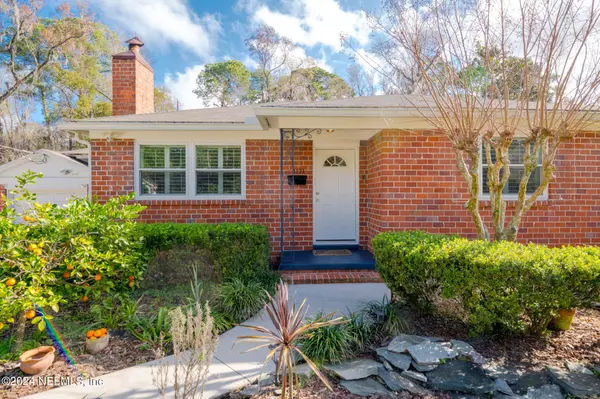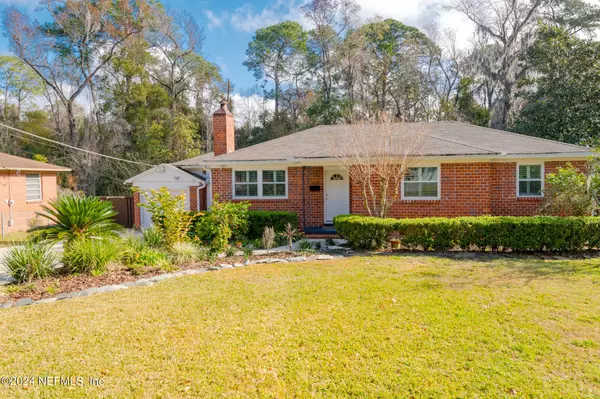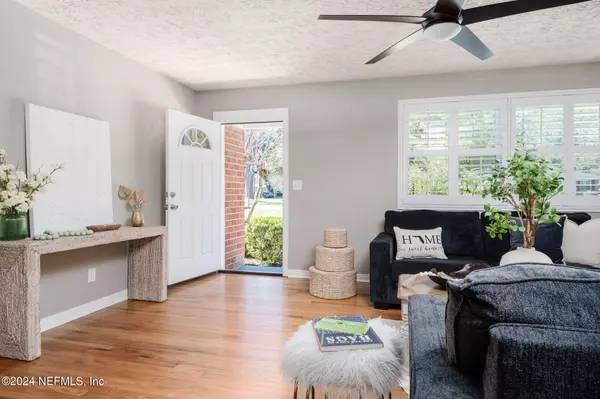$425,000
$425,000
For more information regarding the value of a property, please contact us for a free consultation.
4131 PEACHTREE CIR E Jacksonville, FL 32207
3 Beds
2 Baths
1,321 SqFt
Key Details
Sold Price $425,000
Property Type Single Family Home
Sub Type Single Family Residence
Listing Status Sold
Purchase Type For Sale
Square Footage 1,321 sqft
Price per Sqft $321
Subdivision Ridgewood
MLS Listing ID 2005777
Sold Date 06/17/24
Style Ranch
Bedrooms 3
Full Baths 1
Half Baths 1
Construction Status Updated/Remodeled
HOA Y/N No
Originating Board realMLS (Northeast Florida Multiple Listing Service)
Year Built 1948
Annual Tax Amount $3,489
Lot Size 0.330 Acres
Acres 0.33
Lot Dimensions 99'X160'
Property Description
REDUCED! Sellers are motivated and will consider reasonable offers.
This is a rare opportunity to buy a wonderfully renovated brick home on a huge creekfront cul de sac lot in the Hendricks Elementary School district! It has a beautiful designer kitchen with Bosch appliances, an abundance of cabinets & hardwood floors. Instead of wasting space on a formal dining room,check out the amazing ''bistro style'' dining bar at the island!
Made for outdoor living, the covered patio is wired for speakers and TV as is the garage. There is a large attached shed for storage and a treehouse with zipline for fun. The above ground pool is 4 ' deep and completes this dream backyard. Windows have a transferrable lifetime warranty. Home is NOT in a flood zone:see Documents.
Please see the Supplement under the Documents tab for all the upgrades. Don't wait to schedule a tour as it won't last long at this price!
Location
State FL
County Duval
Community Ridgewood
Area 012-San Jose
Direction From San Marco Square take Hendricks Ave South to left on Peachtree Cir N and follow it around to the house on the right at the end of the street where Peachtree N turns into Peachtree E. It is at the head of the cul de sac OPEN HOUSE 4/25 3-6, 4/47 & 28 11-2
Rooms
Other Rooms Shed(s)
Interior
Interior Features Breakfast Bar, Eat-in Kitchen, Kitchen Island, Open Floorplan, Primary Bathroom - Tub with Shower
Heating Central, Electric
Cooling Attic Fan, Central Air, Electric
Flooring Tile, Wood
Fireplaces Number 1
Fireplaces Type Wood Burning
Furnishings Unfurnished
Fireplace Yes
Laundry Electric Dryer Hookup, Washer Hookup
Exterior
Garage Additional Parking, Garage, Off Street
Garage Spaces 1.0
Fence Back Yard, Chain Link, Wood
Pool Above Ground
Utilities Available Cable Connected, Electricity Connected
Waterfront Yes
Waterfront Description Creek
Roof Type Shingle
Porch Covered, Front Porch, Patio, Rear Porch
Parking Type Additional Parking, Garage, Off Street
Total Parking Spaces 1
Garage Yes
Private Pool No
Building
Sewer Septic Tank
Water Public
Architectural Style Ranch
New Construction No
Construction Status Updated/Remodeled
Schools
Elementary Schools Hendricks Avenue
Others
Senior Community No
Tax ID 1001830000
Security Features Security Lights
Acceptable Financing Cash, Conventional, FHA, VA Loan
Listing Terms Cash, Conventional, FHA, VA Loan
Read Less
Want to know what your home might be worth? Contact us for a FREE valuation!

Our team is ready to help you sell your home for the highest possible price ASAP
Bought with KELLER WILLIAMS FIRST COAST REALTY






