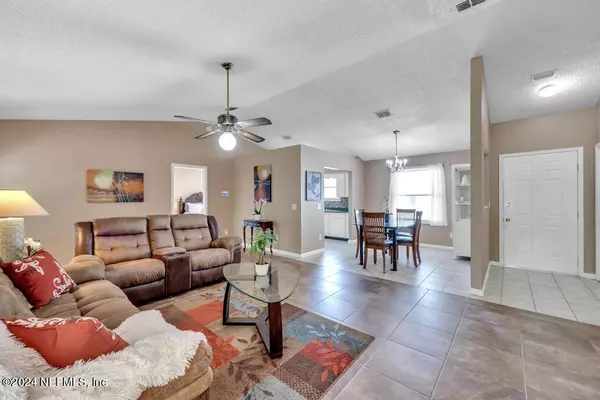$230,000
$225,000
2.2%For more information regarding the value of a property, please contact us for a free consultation.
8251 WILSON BLVD Jacksonville, FL 32210
3 Beds
2 Baths
1,307 SqFt
Key Details
Sold Price $230,000
Property Type Single Family Home
Sub Type Single Family Residence
Listing Status Sold
Purchase Type For Sale
Square Footage 1,307 sqft
Price per Sqft $175
Subdivision Spring Lake
MLS Listing ID 2023436
Sold Date 06/20/24
Style Ranch
Bedrooms 3
Full Baths 2
HOA Y/N No
Originating Board realMLS (Northeast Florida Multiple Listing Service)
Year Built 1988
Annual Tax Amount $987
Lot Size 8,276 Sqft
Acres 0.19
Lot Dimensions 68x141
Property Description
Wow, this is the home you've been waiting for! Welcome to Spring Lake - an established and immaculately kept neighborhood with NO HOA! Located just minutes from I-295, I-10, shopping, and dining, this home is situated perfectly and in move-in ready condition. The seller has taken meticulous care of this property, which includes a 2-car garage, open floorplan, split bedrooms, tile throughout the entire home, and an enormous lot that's impossible to find! Updates include flooring, owner's bath remodel, guest bath remodel, roof (replaced just over 10 years ago), hot water heater (2024), and replacement of all exterior siding (2018). This is one you'll have to see to appreciate. Call to schedule your personal tour, or visit our ''Grand Opening'' open house this Saturday, 5/4/24 from 11:00 AM - 2:00 PM!
Location
State FL
County Duval
Community Spring Lake
Area 061-Herlong/Normandy Area
Direction From I-295, go West on Wilson Boulevard for 1.2 miles. Home is on the right.
Interior
Interior Features Primary Bathroom - Shower No Tub
Heating Central
Cooling Central Air
Flooring Tile
Furnishings Unfurnished
Exterior
Garage Garage, Garage Door Opener
Garage Spaces 2.0
Pool None
Utilities Available Cable Available, Electricity Connected, Sewer Connected, Water Connected
Waterfront No
Roof Type Shingle
Parking Type Garage, Garage Door Opener
Total Parking Spaces 2
Garage Yes
Private Pool No
Building
Faces Southeast
Water Public
Architectural Style Ranch
Structure Type Aluminum Siding
New Construction No
Schools
Elementary Schools Normandy Village
Middle Schools Charger Academy
High Schools Edward White
Others
Senior Community No
Tax ID 0127241435
Acceptable Financing Cash, Conventional, FHA, VA Loan
Listing Terms Cash, Conventional, FHA, VA Loan
Read Less
Want to know what your home might be worth? Contact us for a FREE valuation!

Our team is ready to help you sell your home for the highest possible price ASAP
Bought with VREELAND REAL ESTATE LLC






