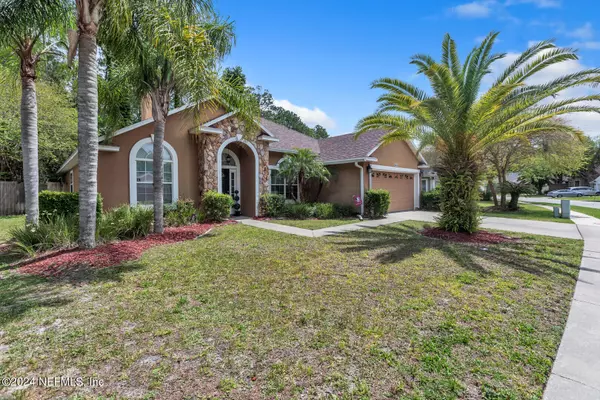$480,000
$514,900
6.8%For more information regarding the value of a property, please contact us for a free consultation.
8693 REEDY BRANCH DR Jacksonville, FL 32256
3 Beds
2 Baths
2,168 SqFt
Key Details
Sold Price $480,000
Property Type Single Family Home
Sub Type Single Family Residence
Listing Status Sold
Purchase Type For Sale
Square Footage 2,168 sqft
Price per Sqft $221
Subdivision Reedy Branch Plantat
MLS Listing ID 2018764
Sold Date 07/02/24
Bedrooms 3
Full Baths 2
Construction Status Updated/Remodeled
HOA Fees $50/qua
HOA Y/N Yes
Originating Board realMLS (Northeast Florida Multiple Listing Service)
Year Built 2000
Annual Tax Amount $6,530
Lot Size 8,276 Sqft
Acres 0.19
Property Description
Must see this Incredible Pool Home on the Preserve in Reedy Branch Plantation off of Baymeadows Rd & 9A, Only 5 minutes or so to UNF, The Town Center, and only 10 minutes or so to the Beach, Home has been a Long Term Rental the past 15 years, with New Upgrades including Granite Kitchen, Owner Updated Roof, A/C, Pool Pump in last few years, Shows Incredible, Not Many Pool Homes in this area at this price, Room Up Front on Left has been used as a 4th bedroom for many tenants over the past 15 years, 24 Hour Prior Notice ALL SHOWINGS due to Tenant's Dog,Tenant works from Home, Roof 2021, Bath Remodel 2021, Pool Pump 2023, Water Softner, A/C New 2014, Dishwasher 2022, All Appliances upgraded to Stainless from Orig over the past few years,NEFAR LOCKBOX FRONT DOOR, 24 Hour Prior Notice
Location
State FL
County Duval
Community Reedy Branch Plantat
Area 024-Baymeadows/Deerwood
Direction From Mandarin head South on 295 to 9A, exit on Baymeadows Rd & go back under Overpass, go 2 blocks & LEFT into Reedy Branch Plantation, Home down on LEFT,,
Interior
Interior Features Breakfast Bar, Breakfast Nook, Ceiling Fan(s), Entrance Foyer, Open Floorplan, Pantry, Primary Bathroom -Tub with Separate Shower, Walk-In Closet(s)
Heating Central, Electric
Cooling Central Air, Electric
Flooring Carpet, Tile
Fireplaces Number 1
Furnishings Unfurnished
Fireplace Yes
Laundry In Unit
Exterior
Garage Attached, Garage
Garage Spaces 2.0
Pool In Ground, Screen Enclosure
Utilities Available Cable Available, Electricity Available, Sewer Available, Water Available
Waterfront No
View Protected Preserve
Roof Type Shingle
Parking Type Attached, Garage
Total Parking Spaces 2
Garage Yes
Private Pool No
Building
Sewer Public Sewer
Water Public
Structure Type Frame,Stucco
New Construction No
Construction Status Updated/Remodeled
Schools
Elementary Schools Twin Lakes Academy
Middle Schools Twin Lakes Academy
High Schools Atlantic Coast
Others
HOA Name BB&T Association Services
Senior Community No
Tax ID 1677611315
Acceptable Financing Cash, Conventional, FHA, VA Loan
Listing Terms Cash, Conventional, FHA, VA Loan
Read Less
Want to know what your home might be worth? Contact us for a FREE valuation!

Our team is ready to help you sell your home for the highest possible price ASAP
Bought with ERA DAVIS & LINN






