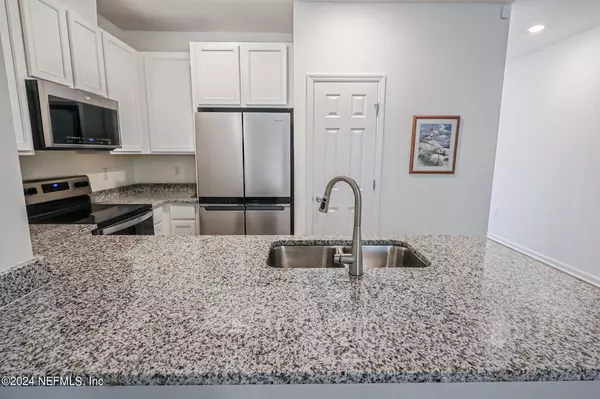$278,000
$290,000
4.1%For more information regarding the value of a property, please contact us for a free consultation.
11831 JUNEGRASS RD Jacksonville, FL 32258
2 Beds
3 Baths
1,165 SqFt
Key Details
Sold Price $278,000
Property Type Townhouse
Sub Type Townhouse
Listing Status Sold
Purchase Type For Sale
Square Footage 1,165 sqft
Price per Sqft $238
Subdivision Greenland Place
MLS Listing ID 2040834
Sold Date 09/09/24
Bedrooms 2
Full Baths 2
Half Baths 1
HOA Fees $157/mo
HOA Y/N Yes
Year Built 2023
Annual Tax Amount $837
Lot Size 1,742 Sqft
Acres 0.04
Property Description
This modern 2-bedroom, 2.5-bath townhouse exemplifies contemporary living with its newer construction and upscale features. As you step inside, you are greeted by luxury vinyl plank floors that flow seamlessly throughout the living areas, providing both style and durability.
The inviting kitchen showcases sleek white cabinets complemented by exquisite granite countertops and stainless steel appliances.
The primary suite serves as a tranquil retreat, featuring a spacious layout that includes a large walk-in closet. Its en-suite bathroom boasts elegant white quartz countertops, offering a sophisticated touch.
The guest bedroom comes with its own guest bathroom, ensuring privacy and comfort for visitors. This townhouse is equipped with modern technology, including security cameras and a Ring doorbell, enhancing safety and convenience.
Easy access to major highways such as I-95, 295 and US1. Centrally locate to both NAS Jax and NS Mayport.
Location
State FL
County Duval
Community Greenland Place
Area 014-Mandarin
Direction From I-295 East Beltway, merge onto US-1 South. Turn right on Greenland Rd. to community .6miles ahead on your left.
Interior
Interior Features Breakfast Bar, Pantry
Heating Central
Cooling Central Air
Flooring Carpet, Vinyl
Exterior
Parking Features Additional Parking
Garage Spaces 1.0
Pool None
Utilities Available Cable Available
Total Parking Spaces 1
Garage Yes
Private Pool No
Building
Water Public
New Construction No
Others
Senior Community No
Tax ID 1570850455
Acceptable Financing Cash, Conventional, FHA, VA Loan
Listing Terms Cash, Conventional, FHA, VA Loan
Read Less
Want to know what your home might be worth? Contact us for a FREE valuation!

Our team is ready to help you sell your home for the highest possible price ASAP
Bought with DAVIDSON REALTY, INC.






