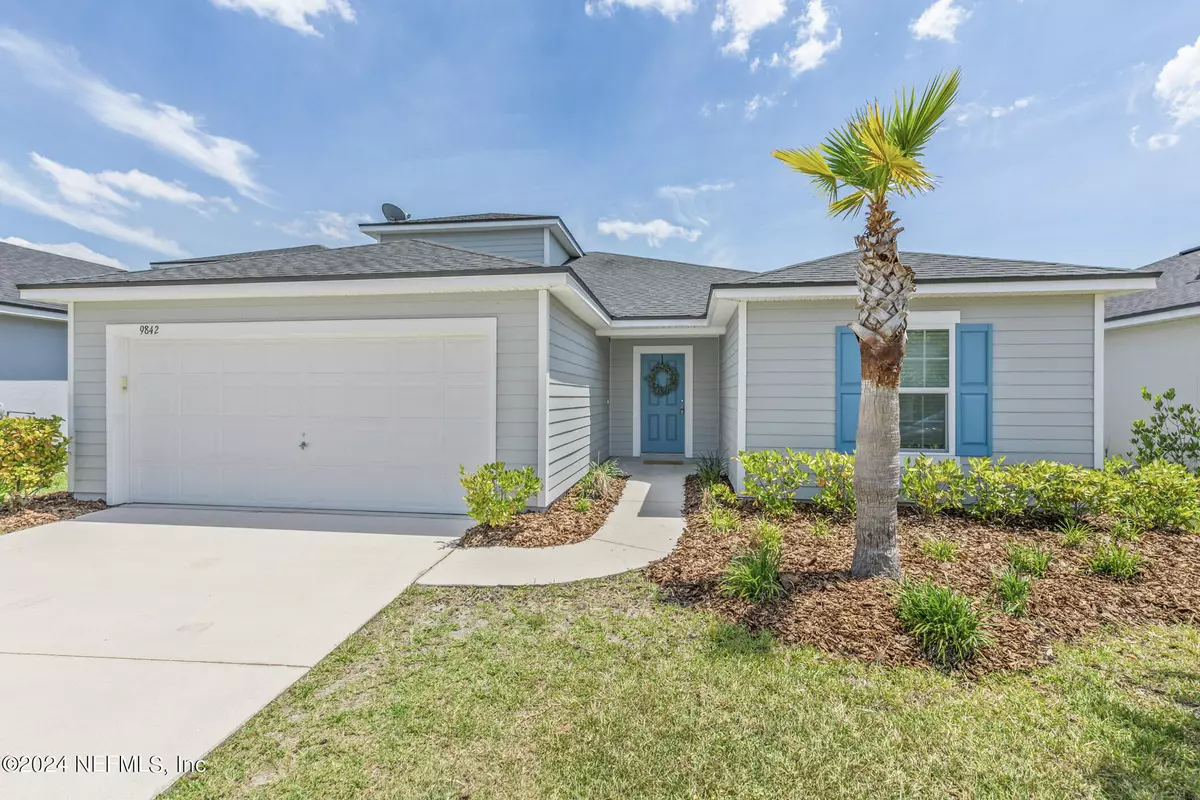$350,000
$350,000
For more information regarding the value of a property, please contact us for a free consultation.
9842 MARINE CT Jacksonville, FL 32221
4 Beds
3 Baths
2,204 SqFt
Key Details
Sold Price $350,000
Property Type Single Family Home
Sub Type Single Family Residence
Listing Status Sold
Purchase Type For Sale
Square Footage 2,204 sqft
Price per Sqft $158
Subdivision Patriot Ridge
MLS Listing ID 2031075
Sold Date 09/12/24
Style Traditional
Bedrooms 4
Full Baths 3
HOA Fees $34/ann
HOA Y/N Yes
Year Built 2017
Annual Tax Amount $3,299
Lot Size 6,534 Sqft
Acres 0.15
Property Description
Welcome home to this beautiful 4 bed, 3 bath home located in the Patriot Ridge community, just 25 mins from NAS Jacksonville. Built in 2017, this home still feels like it's brand new with it's fresh paint and new living room carpet. Light and airy upon entry with an open plan concept and split floor plan. Downstairs you will find an upgraded kitchen with white cabinets, stainless steel appliances and gorgeous granite countertops, flowing in to the dining space. The kitchen overlooks the spacious family room where the back patio doors let in tons of natural light. The primary suite can be found off the living area down it's separate hall. Primary bath features a walk in shower and large walk in closet. Two further bedrooms can be found off a separate hallway towards the front of the home. Upstairs is another primary suite, with it's own full bathroom and walk in closet. Outside offers a covered patio and huge fenced in yard
Location
State FL
County Duval
Community Patriot Ridge
Area 062-Crystal Springs/Country Creek Area
Direction Follow Normandy Blvd W. Turn right on to Patriot Ridge Dr, take left on Sailor Dr. Take right on to Patriot Walk Dr, at end of Rd turn left. Home is 4th house on left.
Interior
Interior Features Breakfast Bar, Ceiling Fan(s), Eat-in Kitchen, Kitchen Island, Open Floorplan, Pantry, Primary Bathroom - Shower No Tub, Split Bedrooms, Walk-In Closet(s)
Heating Central, Electric
Cooling Central Air, Electric
Flooring Carpet, Tile
Furnishings Unfurnished
Laundry Electric Dryer Hookup
Exterior
Garage Garage
Garage Spaces 2.0
Fence Back Yard, Vinyl
Pool None
Utilities Available Cable Available, Electricity Connected, Sewer Connected, Water Connected
Waterfront No
Roof Type Shingle
Porch Covered, Rear Porch
Parking Type Garage
Total Parking Spaces 2
Garage Yes
Private Pool No
Building
Lot Description Dead End Street, Sprinklers In Front, Sprinklers In Rear
Sewer Public Sewer
Water Public
Architectural Style Traditional
New Construction No
Others
Senior Community No
Tax ID 0089831985
Security Features Fire Alarm,Smoke Detector(s)
Acceptable Financing Cash, Conventional, FHA, VA Loan
Listing Terms Cash, Conventional, FHA, VA Loan
Read Less
Want to know what your home might be worth? Contact us for a FREE valuation!

Our team is ready to help you sell your home for the highest possible price ASAP
Bought with EXP REALTY LLC






