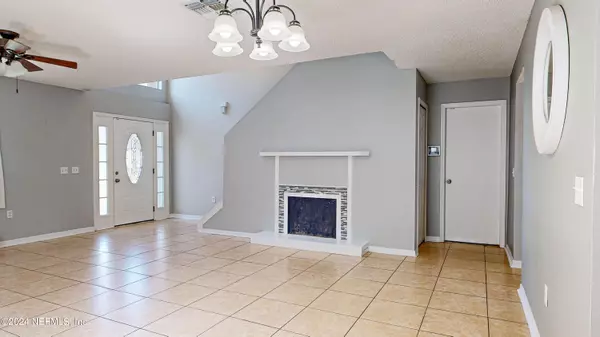$385,000
$365,000
5.5%For more information regarding the value of a property, please contact us for a free consultation.
8009 FOXDALE DR Jacksonville, FL 32210
4 Beds
4 Baths
3,021 SqFt
Key Details
Sold Price $385,000
Property Type Single Family Home
Sub Type Single Family Residence
Listing Status Sold
Purchase Type For Sale
Square Footage 3,021 sqft
Price per Sqft $127
Subdivision Foxwood
MLS Listing ID 2040320
Sold Date 09/20/24
Style Traditional
Bedrooms 4
Full Baths 3
Half Baths 1
HOA Fees $23/qua
HOA Y/N Yes
Originating Board realMLS (Northeast Florida Multiple Listing Service)
Year Built 2005
Annual Tax Amount $5,539
Lot Size 9,147 Sqft
Acres 0.21
Property Description
This stunning two-story residence offers over 3,000 square feet. An open space concept kitchen with granite countertops, an expansive island at its center, ideal entertaining guests. High-performance solar panels valued at $18,000. These 10 state-of-the-art panels slash your energy bills. Comfort is key in this exquisite home, where two newer, separate HVAC systems ensure that both upstairs and downstairs remain climate-controlled to your liking, offering year-round comfort for every family member. Beautiful ceramic tile floors flow throughout the downstairs area, offering both elegance and easy maintenance—perfect for a busy family lifestyle. Spacious master suite step into one of the largest master suites you'll ever find- an inspiring 20 x 18 space that includes not one, but TWO generous walk-in closets. Stay refreshed with a newer water filter system. Virtually staged to help you visualize its full potential.
Location
State FL
County Duval
Community Foxwood
Area 061-Herlong/Normandy Area
Direction Take 295 North, Exit off Wilson Blvd onto Old Middleburg Road turn, Take second right onto FOXDALE DRIVE, second home on the right
Interior
Heating Central
Cooling Central Air
Flooring Tile
Exterior
Garage Garage
Garage Spaces 2.0
Pool None
Utilities Available Cable Available, Electricity Available, Water Available
Waterfront No
Roof Type Shingle
Porch Screened
Parking Type Garage
Total Parking Spaces 2
Garage Yes
Private Pool No
Building
Water Public
Architectural Style Traditional
Structure Type Stucco
New Construction No
Schools
Elementary Schools Gregory Drive
Middle Schools Charger Academy
High Schools Edward White
Others
Senior Community No
Tax ID 0131281500
Acceptable Financing Cash, Conventional, FHA, VA Loan
Listing Terms Cash, Conventional, FHA, VA Loan
Read Less
Want to know what your home might be worth? Contact us for a FREE valuation!

Our team is ready to help you sell your home for the highest possible price ASAP
Bought with CROSSVIEW REALTY






