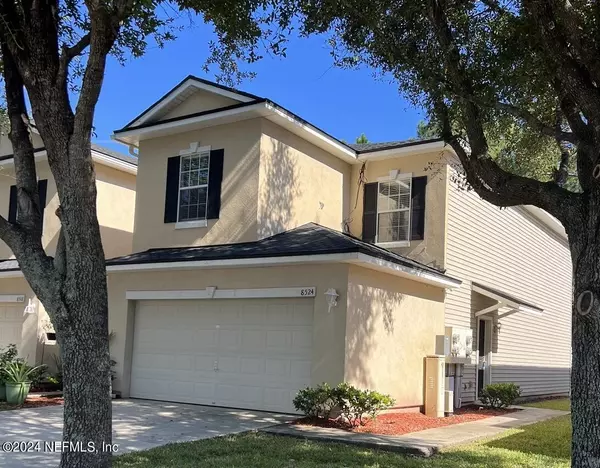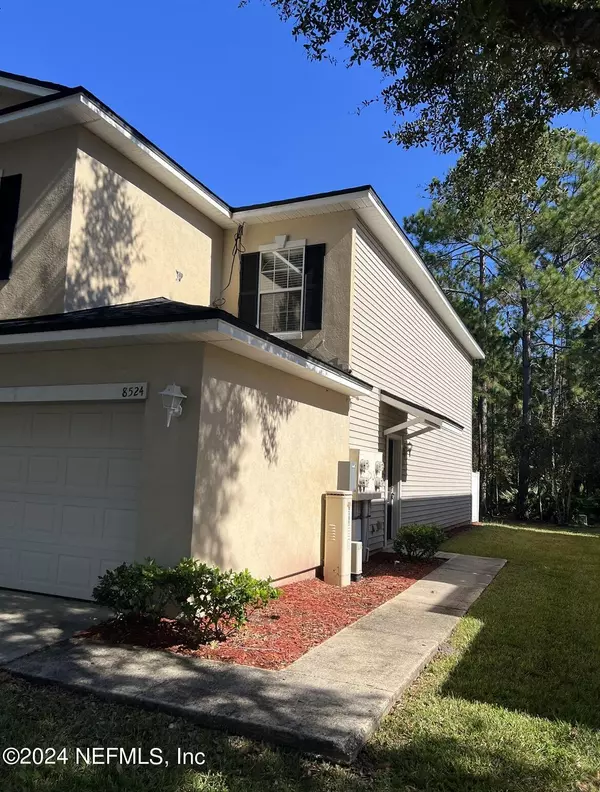$250,000
$250,000
For more information regarding the value of a property, please contact us for a free consultation.
8524 TOWER FALLS DR Jacksonville, FL 32244
3 Beds
3 Baths
1,599 SqFt
Key Details
Sold Price $250,000
Property Type Townhouse
Sub Type Townhouse
Listing Status Sold
Purchase Type For Sale
Square Footage 1,599 sqft
Price per Sqft $156
Subdivision Cornerstone
MLS Listing ID 2020859
Sold Date 09/23/24
Style Traditional
Bedrooms 3
Full Baths 2
Half Baths 1
HOA Fees $132/mo
HOA Y/N Yes
Originating Board realMLS (Northeast Florida Multiple Listing Service)
Year Built 2005
Annual Tax Amount $3,327
Lot Size 4,791 Sqft
Acres 0.11
Property Description
Charming townhome located in the desirable Oakleaf area! This end unit home offers a 2 car garage and an open living concept for the downstairs, including a half bath. Enjoy the beautiful and serene wooded view from the sliding glass door onto the patio. This cozy outdoor space has just enough room to gather and grill. Upstairs offers a large master bedroom, walk in closet and bathroom with tub/shower. A separated laundry room, with connections for full size capacity washer/dryer will fit. Spacious guest bath with two additional guest bedrooms. This property is within walking distance to Oakleaf Town Center. Enjoy all the amenities from the Watermill Master Association, such as Pool, Junior Olympic Pool, Children's Water Park, Volleyball, Basketball, Tennis, Soccer, Playground, etc.
Location
State FL
County Duval
Community Cornerstone
Area 067-Collins Rd/Argyle/Oakleaf Plantation (Duval)
Direction ...from Cecil Commerce Center Pkwy (SR23) head East towards Blanding Blvd. After you cross Old Middleburg/Oakleaf Plantation Pkwy take a right onto Tower Falls Drive. Home is 4th on left.
Interior
Interior Features Pantry, Primary Bathroom - Tub with Shower, Walk-In Closet(s)
Heating Electric
Cooling Central Air
Flooring Carpet, Vinyl
Furnishings Unfurnished
Laundry Electric Dryer Hookup, Upper Level, Washer Hookup
Exterior
Garage Attached, Garage
Garage Spaces 2.0
Pool Community
Utilities Available Cable Available, Electricity Connected, Sewer Connected, Water Connected
Amenities Available Basketball Court, Maintenance Grounds, Playground, Tennis Court(s)
Waterfront No
Roof Type Shingle
Porch Patio
Parking Type Attached, Garage
Total Parking Spaces 2
Garage Yes
Private Pool No
Building
Lot Description Corner Lot
Faces West
Sewer Public Sewer
Water Public
Architectural Style Traditional
Structure Type Fiber Cement,Frame,Stucco
New Construction No
Schools
Elementary Schools Enterprise
Middle Schools Charger Academy
High Schools Westside High School
Others
HOA Fee Include Maintenance Grounds
Senior Community No
Tax ID 0164162026
Security Features Smoke Detector(s)
Acceptable Financing Cash, Conventional, FHA, VA Loan
Listing Terms Cash, Conventional, FHA, VA Loan
Read Less
Want to know what your home might be worth? Contact us for a FREE valuation!

Our team is ready to help you sell your home for the highest possible price ASAP
Bought with UNITED REAL ESTATE GALLERY






