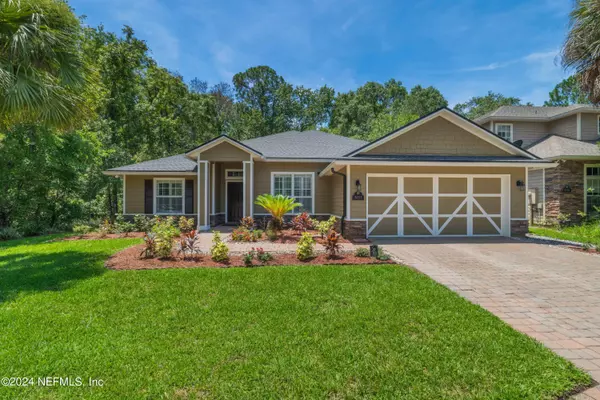$450,000
$449,900
For more information regarding the value of a property, please contact us for a free consultation.
5013 MONROE FOREST DR Jacksonville, FL 32257
3 Beds
2 Baths
2,086 SqFt
Key Details
Sold Price $450,000
Property Type Single Family Home
Sub Type Single Family Residence
Listing Status Sold
Purchase Type For Sale
Square Footage 2,086 sqft
Price per Sqft $215
Subdivision Blackwood Forest
MLS Listing ID 2037161
Sold Date 09/25/24
Style Contemporary
Bedrooms 3
Full Baths 2
HOA Fees $41/ann
HOA Y/N Yes
Originating Board realMLS (Northeast Florida Multiple Listing Service)
Year Built 2006
Annual Tax Amount $3,441
Lot Size 9,147 Sqft
Acres 0.21
Property Description
Beautiful updated home is back on the market! Very well cared for one owner home offers a popular split bedroom floorplan. Bonus room w/ French doors located at the front of the home makes for a nice office, flex, or 4th bedroom. Spacious dining room for memorable family gatherings. Large great room w/ French doors leading to a secluded screened in porch where you can enjoy the sounds of nature while over looking a wooded sanctuary. Amazing eat in kitchen has brand new quartz counter tops, nice prep island, large breakfast bar, spacious 42-inch cabinets, & walk-in pantry. Owners suite w/ bay window sitting area. Beautiful owners bath w/ a garden tub, separate shower, walk ins & linen closets. Custom Plantation Shutters throughout the home. New interior paint & light fixtures. Full sprinkler system nourishes new landscaping. Newer roof, AC is 2023 & more. This contemporary home is located on a quiet street 10 minutes to St Johns Town Center shopping & dining. Walk to grade A schools.
Location
State FL
County Duval
Community Blackwood Forest
Area 013-Beauclerc/Mandarin North
Direction I295 to North on St Augustine Rd. Right onto Hood, left into Blackwood Forest, then left on Monroe Forest.
Interior
Interior Features Breakfast Bar, Breakfast Nook, Eat-in Kitchen, Entrance Foyer, His and Hers Closets, Kitchen Island, Open Floorplan, Pantry, Primary Bathroom -Tub with Separate Shower, Split Bedrooms, Walk-In Closet(s)
Heating Central, Electric, Heat Pump
Cooling Central Air, Electric
Flooring Carpet, Tile
Fireplace No
Laundry Lower Level
Exterior
Garage Garage, Garage Door Opener
Garage Spaces 2.0
Pool None
Utilities Available Electricity Connected, Sewer Connected, Water Connected
Waterfront No
View Protected Preserve, Trees/Woods
Roof Type Shingle
Porch Covered, Front Porch, Porch, Rear Porch, Screened
Parking Type Garage, Garage Door Opener
Total Parking Spaces 2
Garage Yes
Private Pool No
Building
Sewer Public Sewer
Water Public
Architectural Style Contemporary
Structure Type Fiber Cement,Frame
New Construction No
Schools
Elementary Schools Mandarin Oaks
Middle Schools Mandarin
High Schools Atlantic Coast
Others
Senior Community No
Tax ID 1490799135
Acceptable Financing Cash, Conventional, FHA, VA Loan
Listing Terms Cash, Conventional, FHA, VA Loan
Read Less
Want to know what your home might be worth? Contact us for a FREE valuation!

Our team is ready to help you sell your home for the highest possible price ASAP
Bought with ROUND TABLE REALTY






