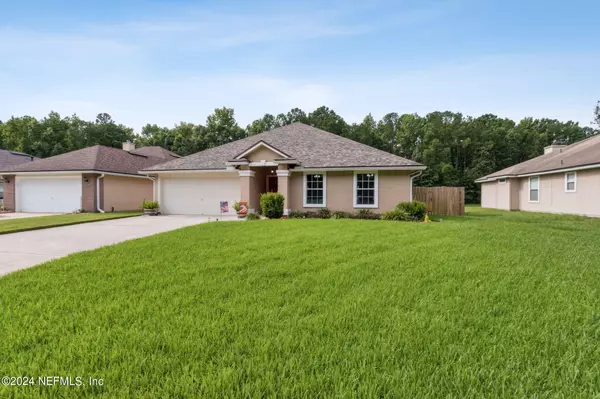$345,000
$345,000
For more information regarding the value of a property, please contact us for a free consultation.
3509 WHISPER CREEK BLVD Middleburg, FL 32068
3 Beds
2 Baths
1,840 SqFt
Key Details
Sold Price $345,000
Property Type Single Family Home
Sub Type Single Family Residence
Listing Status Sold
Purchase Type For Sale
Square Footage 1,840 sqft
Price per Sqft $187
Subdivision Whisper Creek
MLS Listing ID 2034604
Sold Date 10/01/24
Bedrooms 3
Full Baths 2
HOA Fees $25/ann
HOA Y/N Yes
Originating Board realMLS (Northeast Florida Multiple Listing Service)
Year Built 2004
Annual Tax Amount $2,408
Lot Size 6,534 Sqft
Acres 0.15
Property Description
BACK ON MARKET! Buyer's financing fell through. This perfectly updated split bedroom floor plan features an open kitchen with miles of cabinets, newer appliances, and a spacious breakfast bar overlooking the living room. The master bedroom has a trey ceiling and a luxurious master bath. One of the 2 secondary bedrooms is EXTRA big and has 2 closets. Outside, the big screened patio overlooks the fully fenced yard and tranquil, private water view. Additional features include a gas fireplace, new fans with remotes, brand new HWH, a full sprinkler system, and a roof that's only 1.5 years young. There are 2 storage racks installed in the garage that can hold 600 pounds each. Don't miss your chance to make this incredible home your own!
Location
State FL
County Clay
Community Whisper Creek
Area 143-Foxmeadow Area
Direction From I-295 and Blanding Blvd. S on Blanding. R on Old Jennings. R on Challenger. R on Whisper Creek Blvd. Home on right.
Rooms
Other Rooms Shed(s)
Interior
Interior Features Ceiling Fan(s), Eat-in Kitchen, Kitchen Island, Open Floorplan, Primary Bathroom - Shower No Tub, Split Bedrooms, Walk-In Closet(s)
Heating Central, Electric
Cooling Central Air, Electric
Fireplaces Number 1
Fireplace Yes
Exterior
Garage Attached, Garage
Garage Spaces 2.0
Pool None
Utilities Available Water Connected
Waterfront Yes
Waterfront Description Pond
Porch Rear Porch
Parking Type Attached, Garage
Total Parking Spaces 2
Garage Yes
Private Pool No
Building
Sewer Public Sewer
Water Public
New Construction No
Others
Senior Community No
Tax ID 29042500806401257
Acceptable Financing Cash, Conventional, FHA, USDA Loan, VA Loan
Listing Terms Cash, Conventional, FHA, USDA Loan, VA Loan
Read Less
Want to know what your home might be worth? Contact us for a FREE valuation!

Our team is ready to help you sell your home for the highest possible price ASAP
Bought with EXIT INSPIRED REAL ESTATE






