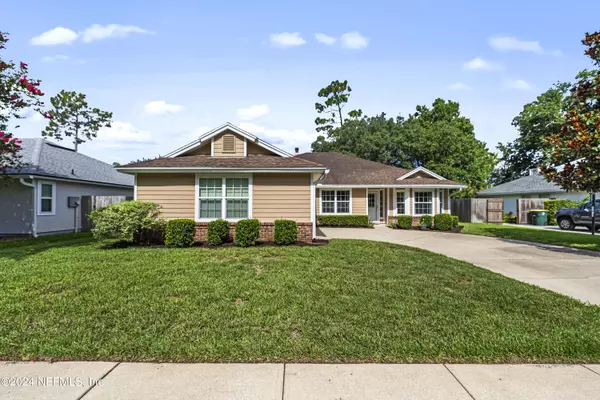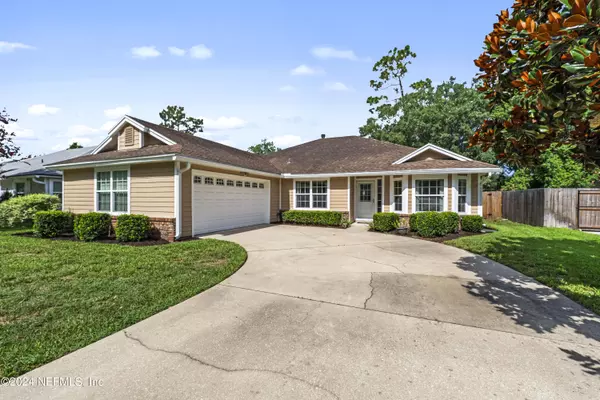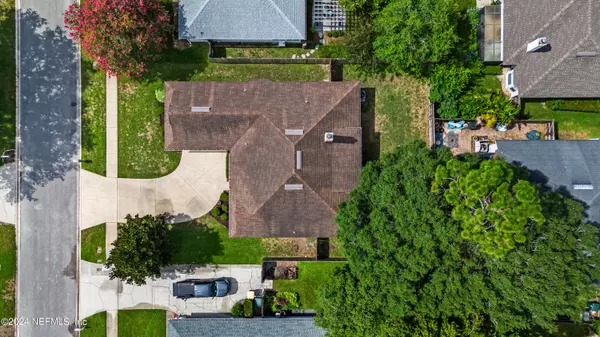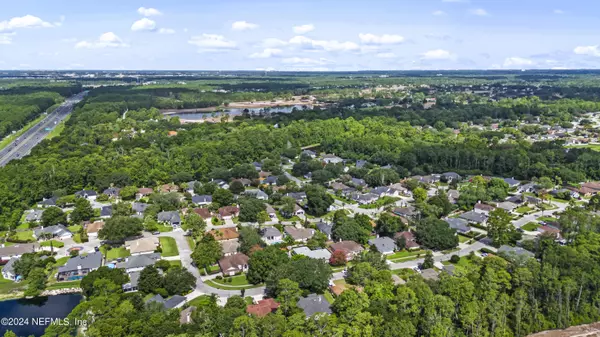$400,000
$400,000
For more information regarding the value of a property, please contact us for a free consultation.
4760 KERNAN MILL LN E Jacksonville, FL 32224
3 Beds
2 Baths
1,936 SqFt
Key Details
Sold Price $400,000
Property Type Single Family Home
Sub Type Single Family Residence
Listing Status Sold
Purchase Type For Sale
Square Footage 1,936 sqft
Price per Sqft $206
Subdivision Heather Glen
MLS Listing ID 2037506
Sold Date 10/16/24
Style Ranch
Bedrooms 3
Full Baths 2
HOA Fees $24/ann
HOA Y/N Yes
Originating Board realMLS (Northeast Florida Multiple Listing Service)
Year Built 1994
Annual Tax Amount $4,159
Lot Size 7,840 Sqft
Acres 0.18
Property Description
Nestled in the desirable Heather Glen at Glen Kernan neighborhood, this home promises comfort and convenience.
The inviting layout ensures plenty of space for relaxation and entertainment. The large kitchen features sleek appliances and ample counter space, making it ideal for home chefs and casual dining. The cozy living room is bathed in natural light, creating a warm and welcoming atmosphere for family gatherings or quiet evenings at home.
The home is perfectly positioned just 10 minutes from the pristine beaches and minutes away from the vibrant St. John's Town Center, known for its shopping, dining, and entertainment options. Siding replaced in 2019! NEW HVAC & NEW WATER HEATER!
Location
State FL
County Duval
Community Heather Glen
Area 026-Intracoastal West-South Of Beach Blvd
Direction From JTB go Left on Hodges, Left on Glen Kernan then Left onto Kernan Mill Ln E. The house is on the right.
Interior
Interior Features Breakfast Nook, Ceiling Fan(s), Eat-in Kitchen, Kitchen Island, Pantry, Primary Bathroom -Tub with Separate Shower, Split Bedrooms, Vaulted Ceiling(s), Walk-In Closet(s)
Heating Central, Heat Pump
Cooling Central Air
Flooring Carpet, Tile, Vinyl
Fireplaces Number 1
Fireplace Yes
Exterior
Garage Attached, Garage
Garage Spaces 2.0
Pool None
Utilities Available Electricity Available, Electricity Connected
Waterfront No
Roof Type Shingle
Porch Covered, Patio
Total Parking Spaces 2
Garage Yes
Private Pool No
Building
Sewer Public Sewer
Water Public
Architectural Style Ranch
New Construction No
Others
Senior Community No
Tax ID 1677324415
Acceptable Financing Cash, Conventional, FHA, VA Loan
Listing Terms Cash, Conventional, FHA, VA Loan
Read Less
Want to know what your home might be worth? Contact us for a FREE valuation!

Our team is ready to help you sell your home for the highest possible price ASAP
Bought with REAL BROKER LLC






